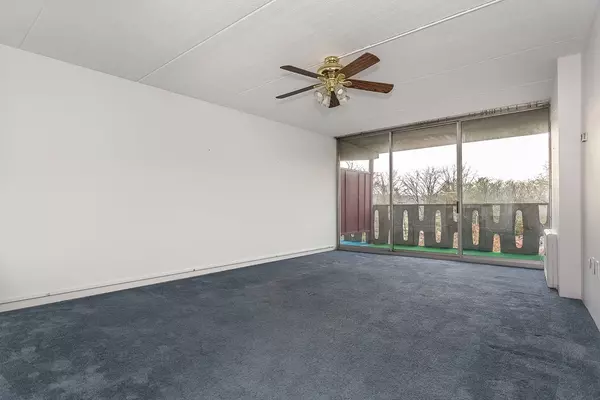For more information regarding the value of a property, please contact us for a free consultation.
200 Swanton St #305 Winchester, MA 01890
Want to know what your home might be worth? Contact us for a FREE valuation!

Our team is ready to help you sell your home for the highest possible price ASAP
Key Details
Sold Price $342,000
Property Type Condo
Sub Type Condominium
Listing Status Sold
Purchase Type For Sale
Square Footage 822 sqft
Price per Sqft $416
MLS Listing ID 72594247
Sold Date 12/16/19
Bedrooms 2
Full Baths 1
HOA Fees $435/mo
HOA Y/N true
Year Built 1966
Annual Tax Amount $3,772
Tax Year 2019
Property Sub-Type Condominium
Property Description
Bright, sunny and generously sized two bedroom condo at the Parkview! Enjoy amazing views of the grounds and beyond (including the complex's private duck pond and flowering gardens) from your floor-to-ceiling wall of glass Liv Rm and private outdoor balcony! The attractive and spacious open LR/Dining area leads to a modern kitchen and bath and two generously sized bedrooms with lots of closet space. Clean and neat throughout, this unit is move-in ready and an incredible value that INCLUDES a low condo fee for: heat, central AC, hot water, all electricity, in-ground swimming pool, landscaping and exterior maintenance, refuse and snow removal and more! Unit includes off street parking in the gated main lot for one car and parking for a second car in the large adjacent guest parking lot. Convenient on-site laundry facilities and additional private storage for #305 in basement. Walking distance to shopping, Winchester town center and commuter rail. Easy access to Rte. 93 & Boston.
Location
State MA
County Middlesex
Zoning RG
Direction Main St or Washington St to 220 Swanton St to GUEST Parking Lot. Do not park in main gated lot
Rooms
Primary Bedroom Level Third
Interior
Heating Forced Air, Electric
Cooling Central Air
Flooring Tile, Carpet
Appliance Range, Dishwasher, Refrigerator, Utility Connections for Electric Range, Utility Connections for Electric Oven
Laundry Common Area, In Building
Exterior
Exterior Feature Balcony
Pool Association, In Ground
Utilities Available for Electric Range, for Electric Oven
Roof Type Tar/Gravel
Total Parking Spaces 1
Garage No
Building
Story 1
Sewer Public Sewer
Water Public
Others
Pets Allowed Breed Restrictions
Read Less
Bought with Susan Silkes • Leading Edge Real Estate
GET MORE INFORMATION





