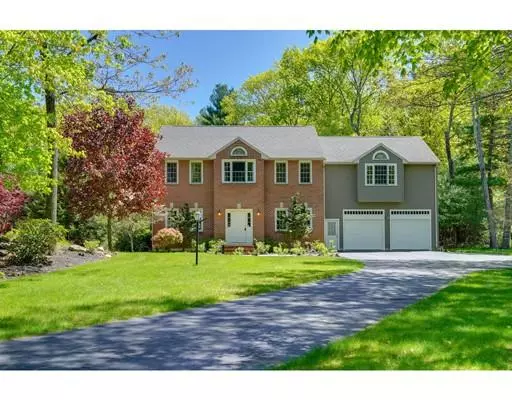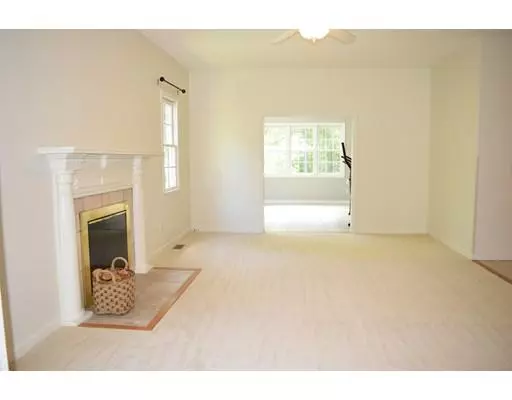For more information regarding the value of a property, please contact us for a free consultation.
26 Buckhill Rd Northborough, MA 01532
Want to know what your home might be worth? Contact us for a FREE valuation!

Our team is ready to help you sell your home for the highest possible price ASAP
Key Details
Sold Price $635,000
Property Type Single Family Home
Sub Type Single Family Residence
Listing Status Sold
Purchase Type For Sale
Square Footage 3,100 sqft
Price per Sqft $204
MLS Listing ID 72502897
Sold Date 12/17/19
Style Colonial
Bedrooms 5
Full Baths 3
Half Baths 1
HOA Y/N false
Year Built 1998
Annual Tax Amount $11,602
Tax Year 2019
Lot Size 0.690 Acres
Acres 0.69
Property Sub-Type Single Family Residence
Property Description
Welcome home to this lovely well maintained brick front colonial set back on coveted Cul-de-Sac setting in desirable Deerfield Estates! Family room with new carpet & fireplace opens to renovated kitchen with center island, new granite counters & stainless steel appliances. Fresh interior paint! 9' ceilings. Large formal dining room with hardwoods, custom moldings & trim! Formal living room w/pocket door or use as office. Cathedral 4 season sunroom addition w/walls of glass added off family room. Open floor plan 9' ceilings. Hardwoods galore! Large Master bedroom w/hardwoods, huge walk in closet & renovated bath w/jaccuzi tub & separate shower w/new shower door. Amazing walk out finished lower level for possible In-law apartment includes bar, full bath, living area , exercise room, office or use as a extra living space for your family. Sit on your screen porch overlooking private yard with patio, mature landscaping & sprinkler system. Priced to sell!
Location
State MA
County Worcester
Zoning RC
Direction Davis to Buckhill
Rooms
Family Room Ceiling Fan(s), Flooring - Wall to Wall Carpet
Basement Full, Finished, Walk-Out Access, Interior Entry, Concrete
Primary Bedroom Level Second
Dining Room Flooring - Hardwood, French Doors, Chair Rail, High Speed Internet Hookup, Open Floorplan, Wainscoting, Lighting - Pendant, Crown Molding
Kitchen Bathroom - Half, Flooring - Stone/Ceramic Tile, Dining Area, Pantry, Countertops - Stone/Granite/Solid, Countertops - Upgraded, Kitchen Island, Deck - Exterior, Exterior Access, Open Floorplan, Recessed Lighting, Slider, Stainless Steel Appliances
Interior
Interior Features Cathedral Ceiling(s), Ceiling Fan(s), Bathroom - Full, Closet, Dining Area, Countertops - Stone/Granite/Solid, Wet bar, Cable Hookup, Recessed Lighting, Slider, Sun Room, Home Office, Media Room, Game Room, Bathroom
Heating Forced Air, Oil
Cooling Central Air
Flooring Tile, Carpet, Hardwood, Flooring - Stone/Ceramic Tile, Flooring - Hardwood, Flooring - Laminate
Fireplaces Number 1
Fireplaces Type Family Room
Appliance Range, Dishwasher, Range Hood
Laundry First Floor
Exterior
Exterior Feature Rain Gutters, Sprinkler System
Garage Spaces 2.0
Community Features Shopping, Pool, Tennis Court(s), Park, Walk/Jog Trails, Golf, Conservation Area, Highway Access, House of Worship, Private School, Public School, T-Station
Roof Type Shingle
Total Parking Spaces 6
Garage Yes
Building
Lot Description Cul-De-Sac, Wooded, Level
Foundation Concrete Perimeter
Sewer Private Sewer
Water Private
Architectural Style Colonial
Schools
Elementary Schools Lincoln
Middle Schools Melican Middle
High Schools Algonquin Reg
Others
Senior Community false
Read Less
Bought with Raquel Franco • Dell Realty Associates
GET MORE INFORMATION





