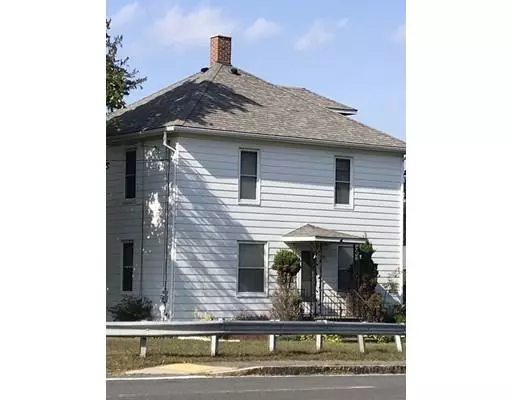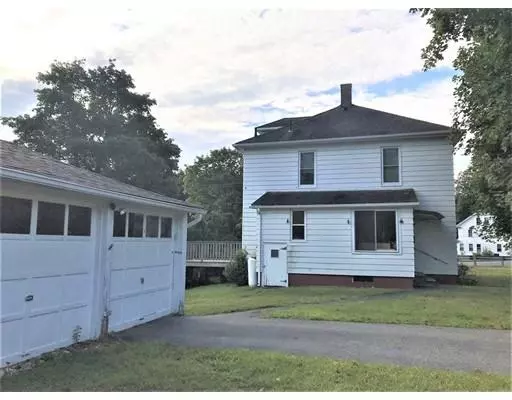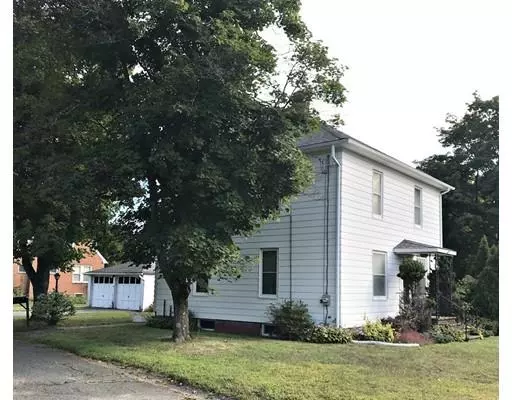For more information regarding the value of a property, please contact us for a free consultation.
151 W Main St Ware, MA 01082
Want to know what your home might be worth? Contact us for a FREE valuation!

Our team is ready to help you sell your home for the highest possible price ASAP
Key Details
Sold Price $135,000
Property Type Single Family Home
Sub Type Single Family Residence
Listing Status Sold
Purchase Type For Sale
Square Footage 1,456 sqft
Price per Sqft $92
MLS Listing ID 72563693
Sold Date 12/18/19
Style Colonial
Bedrooms 3
Full Baths 1
Year Built 1930
Annual Tax Amount $2,385
Tax Year 2019
Lot Size 9,583 Sqft
Acres 0.22
Property Sub-Type Single Family Residence
Property Description
Luckily for you -Buyer lost financing. Here's the charming and affordable home you've been waiting for. With a small amount of cosmetics and updates, this will be your masterpiece. The electric service was upgraded 4 years ago, 12 year old roof, oil tank and money-saving hybrid hot water heater are approx 10 years old, windows have all been done & a Culligan water filter system conveys with the home as well. 30-amp generator hook up, wiring and switching in place Sliders off the kitchen open to a beautiful deck that takes advantage of the perfect-sized back yard. An over sized mudroom is so handy with storage and plenty of light from big casement windows. You'll appreciate solid raised-panel doors, mostly wood floors, quality & character. Two-car garage too! Though the home faces W. Main, the entrance is on Pleasant Terrace which is a short, dead end street - making it nice for peaceful strolls in the evening w/o traffic worries. The big ticket items are DONE FOR YOU! Call Now!
Location
State MA
County Hampshire
Zoning DTR
Direction Rt. 9
Rooms
Basement Full, Interior Entry, Bulkhead, Concrete
Primary Bedroom Level Second
Interior
Interior Features Den
Heating Forced Air, Oil
Cooling None
Flooring Wood, Vinyl, Carpet
Appliance Range, Microwave, Tank Water Heater, Utility Connections for Gas Range
Laundry In Basement
Exterior
Exterior Feature Rain Gutters
Garage Spaces 2.0
Community Features Public Transportation, Shopping, Pool, Park, Walk/Jog Trails, Medical Facility, Conservation Area, Public School
Utilities Available for Gas Range
Roof Type Shingle
Total Parking Spaces 6
Garage Yes
Building
Lot Description Corner Lot
Foundation Concrete Perimeter
Sewer Public Sewer
Water Public
Architectural Style Colonial
Others
Senior Community false
Read Less
Bought with Jose Rojas • Success! Real Estate
GET MORE INFORMATION





