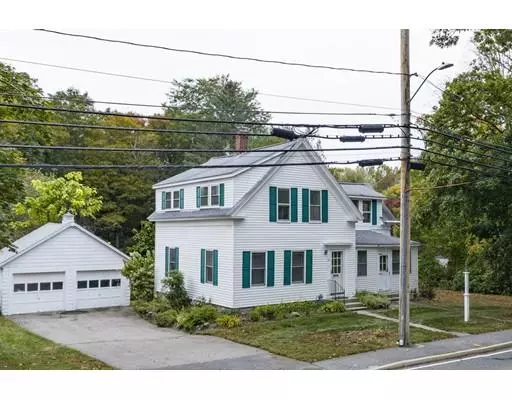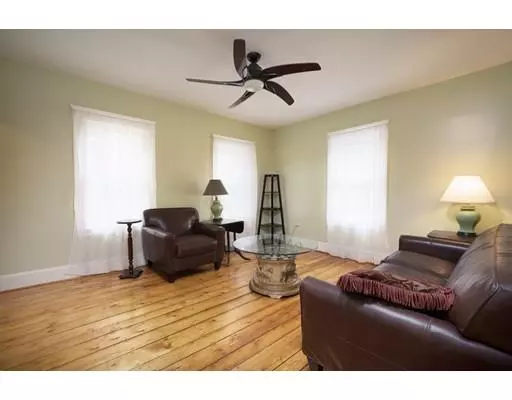For more information regarding the value of a property, please contact us for a free consultation.
32 Cottage St Medway, MA 02053
Want to know what your home might be worth? Contact us for a FREE valuation!

Our team is ready to help you sell your home for the highest possible price ASAP
Key Details
Sold Price $395,000
Property Type Single Family Home
Sub Type Single Family Residence
Listing Status Sold
Purchase Type For Sale
Square Footage 1,724 sqft
Price per Sqft $229
MLS Listing ID 72577961
Sold Date 12/19/19
Style Colonial, Antique
Bedrooms 4
Full Baths 2
Year Built 1880
Annual Tax Amount $5,805
Tax Year 2019
Lot Size 0.480 Acres
Acres 0.48
Property Sub-Type Single Family Residence
Property Description
Charming Antique Colonial n spacious lot in a lovely neighborhood. Wide plank floors gleam throughout the house with a spacious dining room at the heart of the home surrounded by a welcoming living room, convenient home office, and the first floor master bedroom with a newly remodeled full bath. The kitchen is flanked by a 3 season porch int he front and a convenient mudroom with laundry in back. Front and rear stairways lead to a den ont he second floor at the heart of a second master and two more generously sized bedrooms plus a large updated full bath. Live in comfort with upgraded 200amp electrical service, newer gas furnace, Rinnai tankless gas water heater and central air conditioning. Outside the deck leads to a spacious private back yard with a fire pit, patio and large heated 2 car garage with it's own electrical panel and plenty of room for a workshop. All of this while being located with easy access to commuter rail, shops and restaurants. Welcome Home!
Location
State MA
County Norfolk
Area West Medway
Zoning ARII
Direction Route 109/Main Street or Village Street to Cottage
Rooms
Basement Full, Interior Entry, Bulkhead, Concrete
Primary Bedroom Level Main
Dining Room Bathroom - Full, Flooring - Hardwood, Chair Rail
Kitchen Flooring - Vinyl, Pantry, Exterior Access, Gas Stove, Vestibule
Interior
Interior Features Office, Mud Room
Heating Forced Air, Natural Gas
Cooling Central Air
Flooring Vinyl, Carpet, Hardwood, Flooring - Wall to Wall Carpet, Flooring - Stone/Ceramic Tile
Appliance Range, Dishwasher, Refrigerator, Gas Water Heater, Tank Water Heaterless, Utility Connections for Gas Range, Utility Connections for Electric Oven, Utility Connections for Gas Dryer
Laundry Flooring - Stone/Ceramic Tile, Balcony / Deck, Main Level, Electric Dryer Hookup, Gas Dryer Hookup, Exterior Access, Washer Hookup, Beadboard, First Floor
Exterior
Exterior Feature Garden, Stone Wall
Garage Spaces 2.0
Community Features Park, Walk/Jog Trails, Stable(s), Bike Path, Conservation Area, Highway Access
Utilities Available for Gas Range, for Electric Oven, for Gas Dryer, Washer Hookup
Roof Type Shingle
Total Parking Spaces 4
Garage Yes
Building
Lot Description Level
Foundation Stone
Sewer Public Sewer
Water Public
Architectural Style Colonial, Antique
Read Less
Bought with Lisa Zemack • Zemack Real Estate




