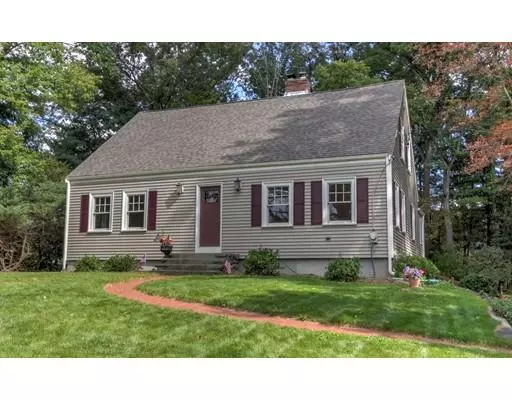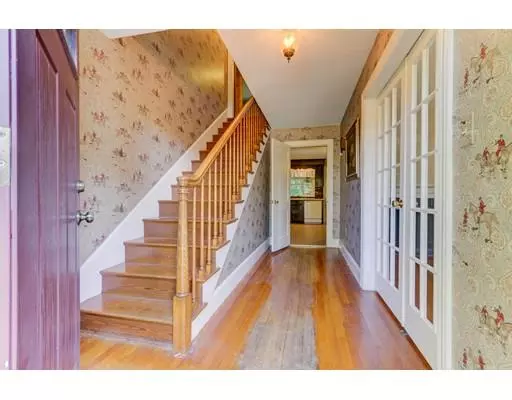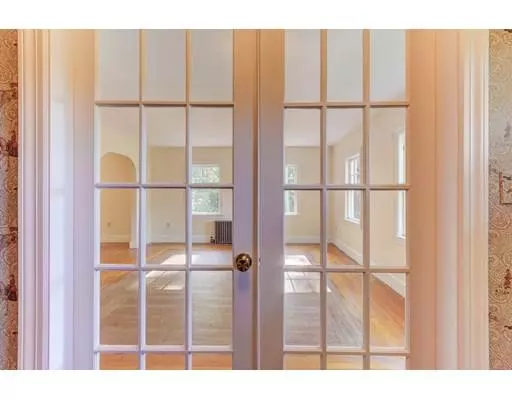For more information regarding the value of a property, please contact us for a free consultation.
46 West Street Medway, MA 02053
Want to know what your home might be worth? Contact us for a FREE valuation!

Our team is ready to help you sell your home for the highest possible price ASAP
Key Details
Sold Price $355,000
Property Type Single Family Home
Sub Type Single Family Residence
Listing Status Sold
Purchase Type For Sale
Square Footage 1,450 sqft
Price per Sqft $244
MLS Listing ID 72572931
Sold Date 12/19/19
Style Cape
Bedrooms 4
Full Baths 2
Year Built 1948
Annual Tax Amount $5,477
Tax Year 2020
Lot Size 0.940 Acres
Acres 0.94
Property Sub-Type Single Family Residence
Property Description
Wonderful Cape style home offering 4 bedrooms, 2 full baths, 1 car garage and a second floor room just waiting for you to finish. Home has oil heat (original furnace) and gas is available (in the house). New 4 bedroom septic system 2017, new roof and carefree vinyl siding. Hardwood flooring throughout the home. All good size rooms, eat in kitchen, formal dining and living rooms. Relax in the 3 season porch. Walkout basement with picture window can be finished for game room, play room, office. This is a very nice home and with a little attention it would be a fantastic property. Set on nearly an acre. Good commuter location in a great community.
Location
State MA
County Norfolk
Zoning res
Direction rt 109 to West. or Fisher left on to West
Rooms
Basement Full, Walk-Out Access, Interior Entry, Garage Access
Primary Bedroom Level First
Dining Room Flooring - Hardwood
Kitchen Flooring - Stone/Ceramic Tile
Interior
Heating Steam, Oil
Cooling None
Flooring Wood
Fireplaces Number 1
Fireplaces Type Living Room
Appliance Range, Dishwasher, Utility Connections for Gas Oven
Exterior
Exterior Feature Garden
Garage Spaces 1.0
Community Features Shopping, Tennis Court(s), Park, Walk/Jog Trails, Stable(s), Golf, Medical Facility, Conservation Area, Public School
Utilities Available for Gas Oven
Roof Type Shingle
Total Parking Spaces 3
Garage Yes
Building
Lot Description Wooded, Easements
Foundation Concrete Perimeter
Sewer Private Sewer
Water Public
Architectural Style Cape
Schools
Elementary Schools Burke Memorial
Middle Schools Medway Middle
High Schools Medway High
Read Less
Bought with Team Rice • RE/MAX Executive Realty




