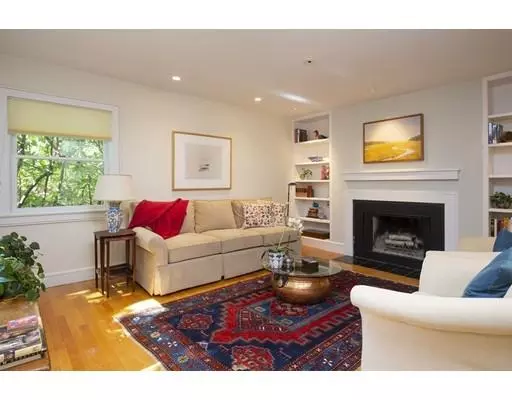For more information regarding the value of a property, please contact us for a free consultation.
563 Franklin Street Cambridge, MA 02139
Want to know what your home might be worth? Contact us for a FREE valuation!

Our team is ready to help you sell your home for the highest possible price ASAP
Key Details
Sold Price $1,551,000
Property Type Single Family Home
Sub Type Single Family Residence
Listing Status Sold
Purchase Type For Sale
Square Footage 1,475 sqft
Price per Sqft $1,051
MLS Listing ID 72570092
Sold Date 12/19/19
Style Contemporary
Bedrooms 2
Full Baths 1
Half Baths 1
HOA Y/N false
Year Built 1886
Annual Tax Amount $4,996
Tax Year 2019
Lot Size 3,484 Sqft
Acres 0.08
Property Sub-Type Single Family Residence
Property Description
Between Harvard and Central Squares. Nestled in a leafy, serene garden, this delightful house has two bedrooms, one and a half bathrooms, living room with fireplace, dining room with sliders out to a deck, and an upgraded kitchen. The spacious basement has laundry and plenty of storage. Two- car parking. This is a Cambridge gem! An offer deadline has been set for Tuesday, Oct. 1, by 3:00 p.m.
Location
State MA
County Middlesex
Area Riverside
Zoning RES
Direction Putnam Avenue to Franklin Street
Rooms
Basement Full, Bulkhead, Concrete, Unfinished
Primary Bedroom Level Second
Dining Room Closet/Cabinets - Custom Built, Flooring - Hardwood, Deck - Exterior, Exterior Access, Recessed Lighting
Kitchen Closet/Cabinets - Custom Built, Flooring - Hardwood, Countertops - Stone/Granite/Solid, Cabinets - Upgraded, Recessed Lighting, Gas Stove
Interior
Heating Forced Air, Natural Gas
Cooling Central Air
Flooring Wood, Tile, Hardwood
Fireplaces Number 1
Fireplaces Type Living Room
Appliance Range, Dishwasher, Disposal, Refrigerator, Washer, Dryer, Gas Water Heater, Utility Connections for Gas Range, Utility Connections for Gas Oven
Laundry Electric Dryer Hookup, Walk-in Storage, Washer Hookup, In Basement
Exterior
Exterior Feature Professional Landscaping, Sprinkler System, Garden
Fence Fenced/Enclosed
Community Features Public Transportation, Shopping, Park, Walk/Jog Trails, Highway Access, Public School, University, Sidewalks
Utilities Available for Gas Range, for Gas Oven
Roof Type Shingle
Total Parking Spaces 2
Garage No
Building
Lot Description Easements, Level
Foundation Brick/Mortar
Sewer Public Sewer
Water Public
Architectural Style Contemporary
Read Less
Bought with Kendall Green Luce Team • Compass




