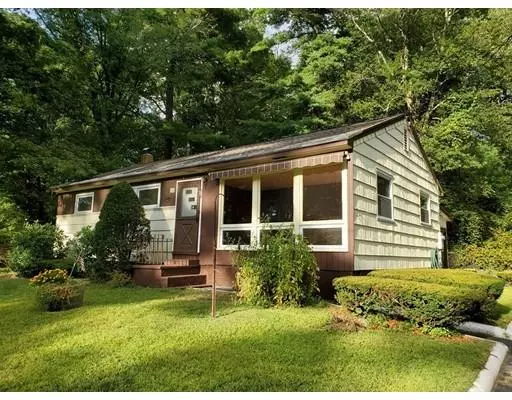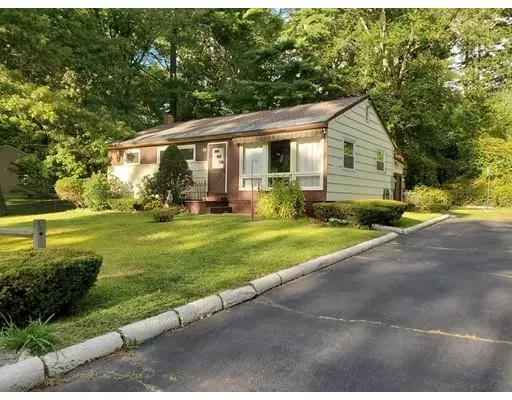For more information regarding the value of a property, please contact us for a free consultation.
38 Pinehaven Dr Northborough, MA 01532
Want to know what your home might be worth? Contact us for a FREE valuation!

Our team is ready to help you sell your home for the highest possible price ASAP
Key Details
Sold Price $317,000
Property Type Single Family Home
Sub Type Single Family Residence
Listing Status Sold
Purchase Type For Sale
Square Footage 960 sqft
Price per Sqft $330
MLS Listing ID 72559557
Sold Date 12/20/19
Style Ranch
Bedrooms 3
Full Baths 1
Year Built 1952
Annual Tax Amount $4,505
Tax Year 2019
Lot Size 10,018 Sqft
Acres 0.23
Property Sub-Type Single Family Residence
Property Description
Welcome to 38 Pinehaven Drive! Great one floor living for first time homebuyers or downsizers! Lovingly cared for Ranch in the Pinehaven Neighborhood. Move-in ready and more spacious than it appears from the street. Eat in kitchen with plenty of cabinet space. Recently painted with neutral colors through out the home. Beautiful hardwood floors in the living room and in all three bedrooms . There is additional square footage in the partially finished basement. Recent furnace, upgraded electrical, newer vinyl replacement windows, newer roof. Enjoy the nice level private back yard from the back screen porch. Town water & sewer. Top rated schools! Close to Lincoln elementary school and Melican middle school. A commuter's dream - close to Rt. 290, Rt. 495 and Wegmans shopping plaza!
Location
State MA
County Worcester
Zoning RC
Direction Rt. 20 to Pinehaven Dr. or Lincoln St. to Pinehaven Dr.
Rooms
Basement Full, Partially Finished, Interior Entry, Bulkhead, Concrete
Primary Bedroom Level First
Kitchen Flooring - Stone/Ceramic Tile, Exterior Access
Interior
Interior Features Play Room
Heating Forced Air, Oil
Cooling None
Flooring Tile, Hardwood
Appliance Range, Dishwasher, Refrigerator, Electric Water Heater, Tank Water Heater, Utility Connections for Electric Range, Utility Connections for Electric Dryer
Laundry In Basement, Washer Hookup
Exterior
Exterior Feature Garden
Fence Fenced/Enclosed, Fenced
Community Features Public Transportation, Shopping, Park, Walk/Jog Trails, Golf, Medical Facility, Highway Access, Public School
Utilities Available for Electric Range, for Electric Dryer, Washer Hookup
Roof Type Shingle
Total Parking Spaces 4
Garage No
Building
Foundation Concrete Perimeter
Sewer Public Sewer
Water Public
Architectural Style Ranch
Schools
Elementary Schools Lincoln St.
High Schools Algonquin
Others
Acceptable Financing Estate Sale
Listing Terms Estate Sale
Read Less
Bought with Sandra Mayer • RE/MAX Executive Realty
GET MORE INFORMATION





