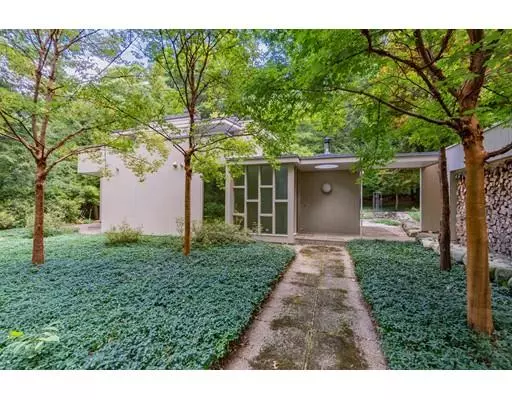For more information regarding the value of a property, please contact us for a free consultation.
32 Tower Rd Lincoln, MA 01773
Want to know what your home might be worth? Contact us for a FREE valuation!

Our team is ready to help you sell your home for the highest possible price ASAP
Key Details
Sold Price $1,350,000
Property Type Single Family Home
Sub Type Single Family Residence
Listing Status Sold
Purchase Type For Sale
Square Footage 2,366 sqft
Price per Sqft $570
Subdivision Pierce Hill
MLS Listing ID 72569725
Sold Date 11/26/19
Style Contemporary, Mid-Century Modern
Bedrooms 2
Full Baths 2
Half Baths 1
Year Built 1937
Annual Tax Amount $12,101
Tax Year 2019
Lot Size 1.290 Acres
Acres 1.29
Property Sub-Type Single Family Residence
Property Description
Located up a private drive on old farmland off of Tower Rd, light streams in from abundant large windows of this updated modernist home, one of the first built in Lincoln. The indoor-outdoor relationship and views are nothing short of Zen perfection. Paths guide you through native plantings and a wooded hill provides serenity. The upper floor contains a front-to-back master suite. There is an additional bedroom, full bath, and an office on this floor. The main level has a flowing open plan. The most recent addition renovated and opened the kitchen into an eat-in/lounge area centered on the house's second fireplace. Enjoy cocktails on the screen porch. A lovely jewel box, the Cyrus Murphy House, named for the architect who designed it for his own family, was expanded by renowned modernist Lincoln architect, Henry Hoover, and a 2005 addition from Gary Wolf Architects. The stewardship of the house has been impeccable, by Hoover's daughter and son-in-law for decades. A truly rare offering.
Location
State MA
County Middlesex
Zoning R1
Direction GPS IMPRECISE. Pierce Hill Rd to Tower, take right. Private drive immediate left. Behind white house
Rooms
Basement Full, Interior Entry, Concrete
Primary Bedroom Level Second
Dining Room Flooring - Hardwood, Exterior Access, Open Floorplan, Slider
Kitchen Skylight, Vaulted Ceiling(s), Flooring - Hardwood, Flooring - Stone/Ceramic Tile, Dining Area, Countertops - Upgraded, Kitchen Island, Exterior Access, Open Floorplan, Recessed Lighting, Remodeled, Slider, Gas Stove
Interior
Interior Features Home Office
Heating Forced Air, Natural Gas
Cooling Central Air
Flooring Tile, Carpet, Hardwood, Flooring - Hardwood
Fireplaces Number 3
Fireplaces Type Kitchen, Living Room, Wood / Coal / Pellet Stove
Appliance Oven, Dishwasher, Microwave, Countertop Range, Refrigerator, Washer, Dryer, Gas Water Heater, Utility Connections for Gas Range, Utility Connections for Gas Dryer
Laundry Second Floor
Exterior
Exterior Feature Storage, Professional Landscaping
Garage Spaces 2.0
Community Features Walk/Jog Trails, Conservation Area, Public School
Utilities Available for Gas Range, for Gas Dryer
Roof Type Rubber
Total Parking Spaces 5
Garage Yes
Building
Lot Description Wooded
Foundation Concrete Perimeter
Sewer Private Sewer
Water Public
Architectural Style Contemporary, Mid-Century Modern
Read Less
Bought with Neda Vander Stoep • Coldwell Banker Residential Brokerage - Boston - Back Bay
GET MORE INFORMATION





