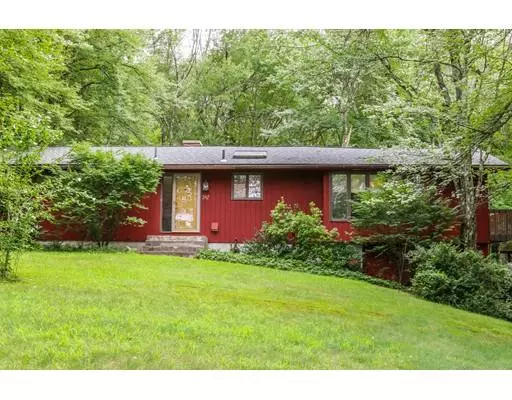For more information regarding the value of a property, please contact us for a free consultation.
347 Glendale Rd Wilbraham, MA 01095
Want to know what your home might be worth? Contact us for a FREE valuation!

Our team is ready to help you sell your home for the highest possible price ASAP
Key Details
Sold Price $231,700
Property Type Single Family Home
Sub Type Single Family Residence
Listing Status Sold
Purchase Type For Sale
Square Footage 1,400 sqft
Price per Sqft $165
MLS Listing ID 72384532
Sold Date 01/11/19
Style Ranch
Bedrooms 3
Full Baths 2
HOA Y/N false
Year Built 1968
Annual Tax Amount $4,603
Tax Year 2018
Lot Size 0.790 Acres
Acres 0.79
Property Sub-Type Single Family Residence
Property Description
Come inside to truly appreciate this gem set way off the road on a beautiful private 3/4 acre lot. Wonderful open floor plan w/ vaulted ceilings & windows galore making it feel even bigger than it is. The kitchen has just been renovated w/ custom white cabinets, granite countertops & a breakfast bar open to the large living room/ dining room combo flooded w/ light. Nice deck overlooking the picturesque yard w/ plenty of room for playing or gardening & woods behind. The open family room has a pretty fireplace & more vaulted ceilings. The master bedroom has a double closet, hardwood floors, sliders to a balcony & direct access to the full bath. 2 more bedrooms on the main floor. On the lower level the generous playroom & 3/4 bath w/ laundry really add to your living space.The big storage room w/ workbench walks out to the garage w/ 2 separate bays. Roof 2017. Wonderful location! Privacy like you're living on the mountain without the steep drive & only about 8 minutes to the highway. Wow!
Location
State MA
County Hampden
Zoning Res
Direction Near Mountain Rd
Rooms
Family Room Cathedral Ceiling(s), Flooring - Hardwood, Window(s) - Picture, Open Floorplan
Basement Full, Partially Finished, Walk-Out Access, Interior Entry, Garage Access
Primary Bedroom Level First
Kitchen Skylight, Cathedral Ceiling(s), Flooring - Stone/Ceramic Tile, Dining Area, Countertops - Stone/Granite/Solid, Breakfast Bar / Nook, Open Floorplan, Remodeled, Stainless Steel Appliances
Interior
Interior Features Closet/Cabinets - Custom Built, Storage, Play Room
Heating Baseboard, Oil
Cooling Wall Unit(s)
Flooring Wood, Carpet, Laminate, Flooring - Laminate
Fireplaces Number 1
Fireplaces Type Family Room
Appliance Range, Dishwasher, Disposal, Microwave, Refrigerator, Washer, Dryer, Electric Water Heater
Laundry Electric Dryer Hookup, Walk-in Storage, Washer Hookup, In Basement
Exterior
Exterior Feature Storage
Garage Spaces 2.0
Community Features Public Transportation, Shopping, Park, Walk/Jog Trails, Stable(s), Golf, Conservation Area, House of Worship, Private School, Public School
Roof Type Shingle
Total Parking Spaces 6
Garage Yes
Building
Lot Description Wooded, Cleared, Gentle Sloping
Foundation Concrete Perimeter
Sewer Private Sewer
Water Private
Architectural Style Ranch
Schools
Middle Schools Wilbraham
High Schools Minnechaug
Others
Acceptable Financing Contract
Listing Terms Contract
Read Less
Bought with The Team • Rovithis Realty, LLC




