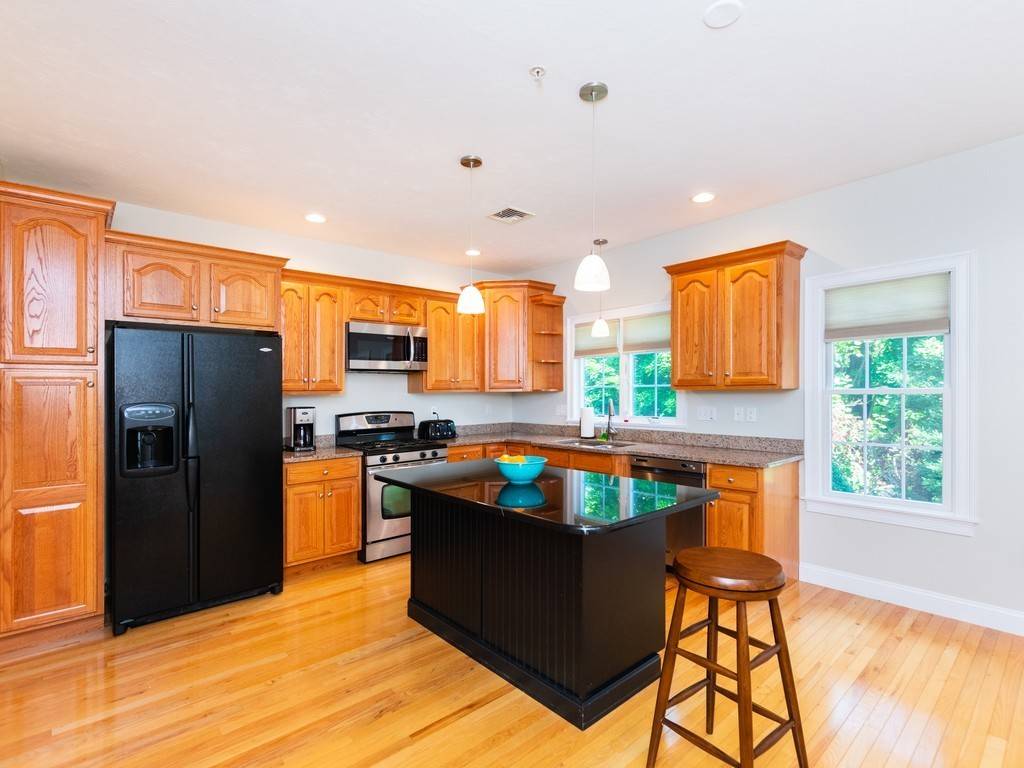For more information regarding the value of a property, please contact us for a free consultation.
148 Providence Rd #148 Grafton, MA 01519
Want to know what your home might be worth? Contact us for a FREE valuation!

Our team is ready to help you sell your home for the highest possible price ASAP
Key Details
Sold Price $302,000
Property Type Condo
Sub Type Condominium
Listing Status Sold
Purchase Type For Sale
Square Footage 1,458 sqft
Price per Sqft $207
MLS Listing ID 72554272
Sold Date 12/11/19
Bedrooms 3
Full Baths 2
Half Baths 1
HOA Fees $360/mo
HOA Y/N true
Year Built 2005
Annual Tax Amount $4,347
Tax Year 2018
Lot Size 4.290 Acres
Acres 4.29
Property Sub-Type Condominium
Property Description
Fantastic Townhouse located at The Preserves at Whites Farm, a small quiet Community of 12 units. This beautifully kept Townhouse features a granite filled kitchen with a center island for plenty of storage and cooking area ~ this spacious kitchen allows plenty of room for the family. As you leave the kitchen, a half bath for your convenience opens up to a large family room with a corner gas log fireplace, crown molding for the extra touch of class helps set this townhouse apart. The Oversized Master bedroom with a large walk-in closet with its own master bath, separate sinks, jet tub, shower. Second floor laundry with a pull down attic access for additional dry storage. The Preserve boasts beautiful views of Fisherville Pond from your private deck with access to the pond. This end unit has been extremely well maintained and is ready for your personal touch. Don't miss out on this beautiful Townhouse located on this wonderful setting.
Location
State MA
County Worcester
Zoning res
Direction Rt 140 to 122S(Providence Road)
Rooms
Dining Room Ceiling Fan(s), Closet, Closet/Cabinets - Custom Built, Flooring - Stone/Ceramic Tile
Kitchen Ceiling Fan(s), Flooring - Hardwood, Dining Area, Countertops - Stone/Granite/Solid, Kitchen Island, Exterior Access, Open Floorplan, Recessed Lighting, Stainless Steel Appliances
Interior
Heating Forced Air
Cooling Central Air
Flooring Wood, Carpet, Laminate, Flooring - Laminate
Fireplaces Number 1
Fireplaces Type Living Room
Appliance Range, Dishwasher, Disposal, Microwave, Refrigerator, Washer, Dryer, Gas Water Heater, Utility Connections for Gas Range
Laundry Flooring - Wall to Wall Carpet, Washer Hookup
Exterior
Exterior Feature Balcony, Professional Landscaping, Sprinkler System
Garage Spaces 2.0
Fence Security
Community Features Public Transportation, Shopping, Stable(s), Golf, Highway Access
Utilities Available for Gas Range
Roof Type Shingle
Total Parking Spaces 2
Garage Yes
Building
Story 3
Sewer Public Sewer
Water Public
Schools
Elementary Schools S Grafton Elem
Middle Schools Grafton Middle
High Schools Grafton Hs
Others
Senior Community true
Acceptable Financing Contract
Listing Terms Contract
Read Less
Bought with Sherrie Sundstrom • Redfin Corp.




