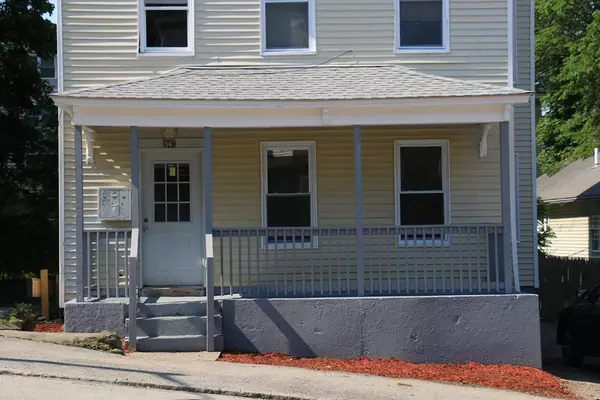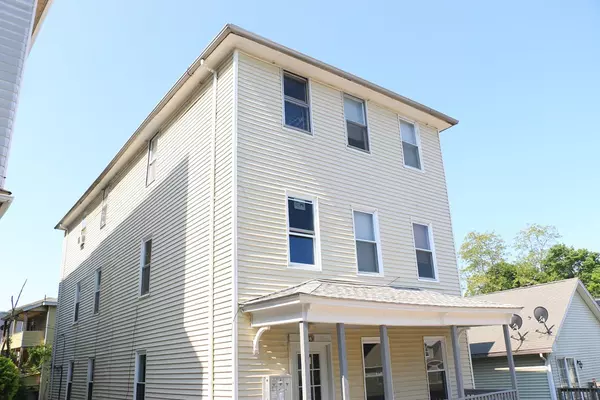For more information regarding the value of a property, please contact us for a free consultation.
56 Catharine St Worcester, MA 01605
Want to know what your home might be worth? Contact us for a FREE valuation!

Our team is ready to help you sell your home for the highest possible price ASAP
Key Details
Sold Price $390,000
Property Type Multi-Family
Sub Type 3 Family - 3 Units Up/Down
Listing Status Sold
Purchase Type For Sale
Square Footage 3,480 sqft
Price per Sqft $112
MLS Listing ID 72512543
Sold Date 07/22/19
Bedrooms 9
Full Baths 3
Year Built 1890
Annual Tax Amount $3,625
Tax Year 2018
Lot Size 4,356 Sqft
Acres 0.1
Property Sub-Type 3 Family - 3 Units Up/Down
Property Description
Large updated 3 family investment property in a convenient location. All three units have 3 bedrooms, 1 bathroom, kitchen and Living room. First-floor unit has a separate laundry hook up. Lots of upgrades including new roof, upgraded electrical, new bath, updated kitchen, hardwood floors, tiled bathrooms etc. Convenient location to Green Hill Park, UMASS Memorial, DCU Center, downtown Worcester, colleges, easy access to highways. Walking distance to Bell Pond. Good rents now, could potentially get more. Excellent moneymaker for investors! First floor just got vacant. Good opportunity for first time home buyer or owner-occupied. Move in condition! Let the rents help pay your mortgage! ** HIGHEST AND BEST OFFERS BY WED, 6/12 AT 5PM**
Location
State MA
County Worcester
Zoning RG-5
Direction Belmont to Hooper right on Catherine
Rooms
Basement Full, Bulkhead
Interior
Interior Features Unit 1(Upgraded Cabinets, Upgraded Countertops, Bathroom With Tub & Shower), Unit 2(Upgraded Cabinets, Upgraded Countertops, Bathroom With Tub & Shower), Unit 3(Upgraded Cabinets, Upgraded Countertops, Bathroom With Tub & Shower), Unit 1 Rooms(Living Room, Dining Room, Kitchen), Unit 2 Rooms(Living Room, Dining Room, Kitchen), Unit 3 Rooms(Living Room, Dining Room, Kitchen)
Heating Unit 1(Hot Water Baseboard), Unit 2(Hot Water Baseboard), Unit 3(Hot Water Baseboard)
Cooling Unit 1(None), Unit 2(None), Unit 3(None)
Flooring Wood, Unit 1(undefined), Unit 2(Hardwood Floors, Stone/Ceramic Tile Floor), Unit 3(Hardwood Floors, Stone/Ceramic Tile Floor)
Appliance Unit 2(Range, Refrigerator, Vent Hood), Unit 3(Range, Refrigerator, Vent Hood), Gas Water Heater, Utility Connections for Electric Range, Utility Connections for Electric Oven, Utility Connections Varies per Unit
Laundry Laundry Room, Unit 1 Laundry Room, Unit 1(Washer & Dryer Hookup)
Exterior
Exterior Feature Garden
Community Features Public Transportation, Shopping, Park, Walk/Jog Trails, Medical Facility, Bike Path, Highway Access, House of Worship, Public School, University
Utilities Available for Electric Range, for Electric Oven, Varies per Unit
Roof Type Shingle
Total Parking Spaces 1
Garage No
Building
Lot Description Level
Story 6
Foundation Stone, Brick/Mortar, Irregular
Sewer Public Sewer
Water Public
Others
Senior Community false
Read Less
Bought with Joseph Marinucci • Keller Williams Realty




