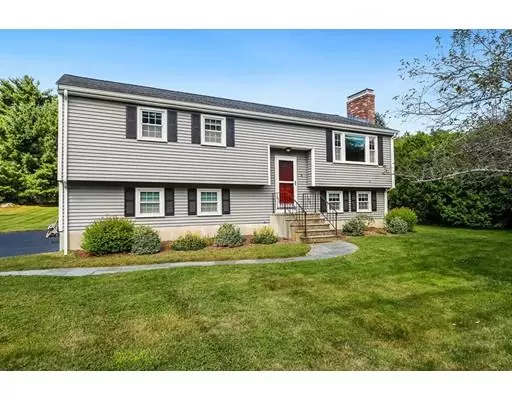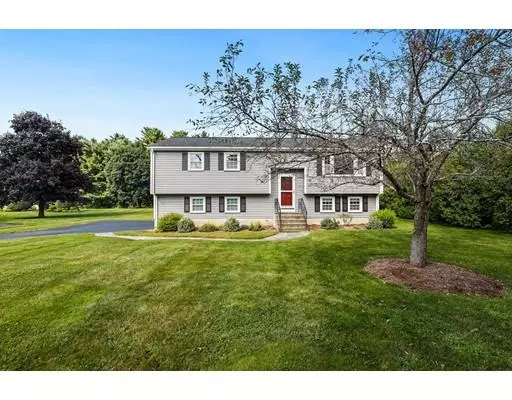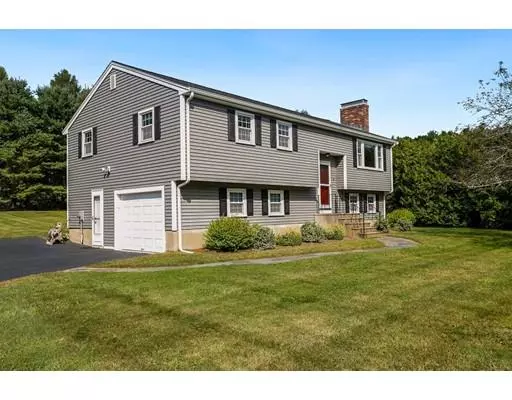For more information regarding the value of a property, please contact us for a free consultation.
8 Juniper Brook Rd Northborough, MA 01532
Want to know what your home might be worth? Contact us for a FREE valuation!

Our team is ready to help you sell your home for the highest possible price ASAP
Key Details
Sold Price $470,000
Property Type Single Family Home
Sub Type Single Family Residence
Listing Status Sold
Purchase Type For Sale
Square Footage 1,741 sqft
Price per Sqft $269
MLS Listing ID 72564108
Sold Date 11/13/19
Bedrooms 3
Full Baths 1
Half Baths 1
Year Built 1970
Annual Tax Amount $6,538
Tax Year 2019
Lot Size 0.700 Acres
Acres 0.7
Property Sub-Type Single Family Residence
Property Description
A home that needs nothing, like new with a WOW Factor! Updates including new HVAC & vinyl siding and located in a highly desirable Northborough neighborhood. Drive up the driveway & walk up to the front entry and you'll appreciate the professionally landscaped yard. Once inside the love grows...Like it popped out of the pages of a magazine! A perfectly decorated appealing interior w/ features such as; updated kitchen, gleaming hardwood floors, central a/c & fresh paint! Walk out the dining room to a FABULOUS DECK and feel your heart skip a beat over the dream backyard with gorgeous private land views. Back inside, three spacious bedrooms w/ the Master having its own half bath. The finished lower level offers a warm family room w/ fireplace. A private back room makes an ideal office, playroom or 4th bedroom. Laundry room & storage space complete the lower level. Walking distance to Juniper Hill Golf Course. Close to Rt. 9, Rt. 20, commuter rail, Wegmans, shopping & all major highways!
Location
State MA
County Worcester
Zoning RC
Direction South Street (Rt 135) to Brigham St to School St to Juniper Brook Rd
Rooms
Family Room Closet, Flooring - Wall to Wall Carpet, Recessed Lighting
Basement Finished
Primary Bedroom Level Second
Dining Room Flooring - Hardwood, Deck - Exterior, Slider
Kitchen Flooring - Stone/Ceramic Tile, Countertops - Stone/Granite/Solid
Interior
Interior Features Closet, Recessed Lighting, Sitting Room
Heating Forced Air, Natural Gas
Cooling Central Air
Flooring Tile, Carpet, Hardwood, Stone / Slate, Flooring - Wall to Wall Carpet
Fireplaces Number 2
Fireplaces Type Family Room, Living Room
Appliance Range, Disposal, Microwave, ENERGY STAR Qualified Refrigerator, ENERGY STAR Qualified Dryer, ENERGY STAR Qualified Dishwasher, ENERGY STAR Qualified Washer
Laundry First Floor
Exterior
Exterior Feature Storage
Garage Spaces 1.0
Community Features Public Transportation, Shopping, Golf, Public School
Roof Type Shingle
Total Parking Spaces 5
Garage Yes
Building
Foundation Concrete Perimeter
Sewer Public Sewer
Water Public
Schools
Elementary Schools Peaslee
Middle Schools Melican Middle
High Schools Algonquin Reg
Read Less
Bought with Lisa A. Bradley • RE/MAX Vision
GET MORE INFORMATION





