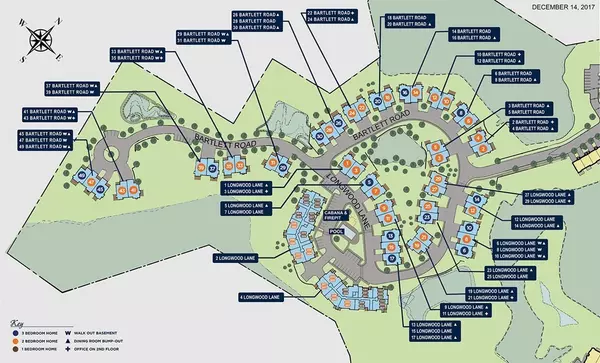For more information regarding the value of a property, please contact us for a free consultation.
12 Longwood Lane #12 Hanover, MA 02339
Want to know what your home might be worth? Contact us for a FREE valuation!

Our team is ready to help you sell your home for the highest possible price ASAP
Key Details
Sold Price $608,309
Property Type Condo
Sub Type Condominium
Listing Status Sold
Purchase Type For Sale
Square Footage 2,035 sqft
Price per Sqft $298
MLS Listing ID 72267753
Sold Date 10/03/18
Bedrooms 2
Full Baths 2
Half Baths 1
HOA Fees $462/mo
HOA Y/N true
Year Built 2018
Annual Tax Amount $999
Tax Year 2017
Property Description
UNDER CONSTRUCTION OCCUPANCY JUNE 2018!! Great opportunity to own a brand new town home in a luxury community!!! This is in high demand Master Suite on the first floor 2 full bats, Gleaming hardwood floors, beautiful kitchen with granite counters and island, gas cooking, dramatic cathedral ceiling, gas fireplace in living room, private outdoor deck attached 2 car garage!!! Invest in this new luxury 130 home community Buy now and watch your equity grow!!! Sconset Landing is a new and vibrant 130 home luxury community centrally located in Hanover, Ma.. Situated on approx 60 acres of serene wooded landscape...Features Clubhouse with future pool and Fitness Center for residents and beautiful landscaped grounds.. Pictures are representative of models from Phase II
Location
State MA
County Plymouth
Zoning Res
Direction 1 Park Drive by GPS... Sconset Landing
Rooms
Primary Bedroom Level First
Kitchen Flooring - Hardwood, Countertops - Stone/Granite/Solid, Kitchen Island, Stainless Steel Appliances, Gas Stove
Interior
Heating Central
Cooling Central Air
Flooring Wood, Tile, Carpet
Fireplaces Number 1
Fireplaces Type Living Room
Appliance Range, Oven, Dishwasher, Refrigerator, Gas Water Heater, Plumbed For Ice Maker, Utility Connections for Gas Range, Utility Connections for Electric Dryer
Laundry Flooring - Stone/Ceramic Tile, Washer Hookup, First Floor, In Unit
Exterior
Garage Spaces 2.0
Community Features Shopping, Park, Walk/Jog Trails, Golf, Highway Access, House of Worship
Utilities Available for Gas Range, for Electric Dryer, Icemaker Connection
Waterfront true
Waterfront Description Beach Front, Harbor, Ocean, River
Roof Type Shingle
Total Parking Spaces 2
Garage Yes
Building
Story 2
Sewer Private Sewer
Water Public
Others
Pets Allowed Breed Restrictions
Senior Community false
Read Less
Bought with Carol J. Lochiatto • Keller Williams Realty
GET MORE INFORMATION





