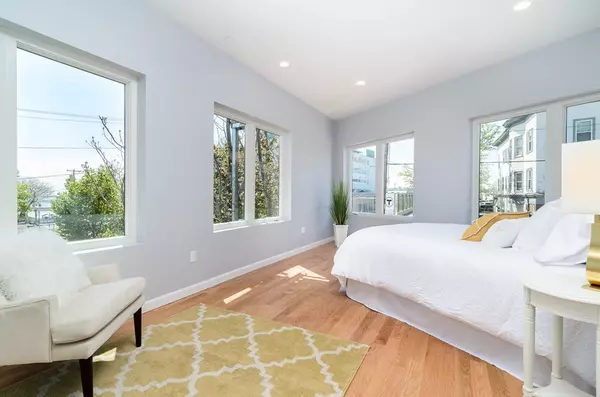For more information regarding the value of a property, please contact us for a free consultation.
172 Kimball Ave #4A Revere, MA 02151
Want to know what your home might be worth? Contact us for a FREE valuation!

Our team is ready to help you sell your home for the highest possible price ASAP
Key Details
Sold Price $495,000
Property Type Condo
Sub Type Condominium
Listing Status Sold
Purchase Type For Sale
Square Footage 1,112 sqft
Price per Sqft $445
MLS Listing ID 72335152
Sold Date 08/28/18
Bedrooms 2
Full Baths 2
HOA Fees $300/mo
HOA Y/N true
Year Built 2018
Tax Year 2018
Property Sub-Type Condominium
Property Description
Just Released! This penthouse at 172 Kimball Ave is extraordinary for both owner occupants and investors! Come explore this rapidly developing neighborhood that is Boston's next best place to buy! New Waterfront hotel, thousands of new residences, a dramatically improved business district, all in a super convenient location,1-minute walk to the T, MGH & Beach and has easy access to shopping, neighborhood conveniences, and only minutes to Airport and Downtown. These contemporary homes are what today's savvy buyers have been waiting for. With spacious open floor plans, sophisticated finishes and premiere craftsmanship throughout, no detail was spared and the result is stunning! With 2 spacious beds & 2 full baths, this floor thru corner unit is well designed featuring terrific windows, incredible light and dazzling ocean views. Must have amenities include laundry, central-air, garage parking, elevator and an amazing roof deck to relax & savor the sea-breezes & views both day & night!
Location
State MA
County Suffolk
Area Revere Beach
Zoning RES
Direction From Ocean Ave, Take a Left on Beach St, and then slight right on to Kimball Ave. Across from the T.
Rooms
Primary Bedroom Level First
Kitchen Dining Area, Countertops - Stone/Granite/Solid, Breakfast Bar / Nook, Open Floorplan, Stainless Steel Appliances, Gas Stove
Interior
Heating Forced Air, Natural Gas
Cooling Central Air
Flooring Wood
Appliance Range, Dishwasher, Disposal, Microwave, Refrigerator, Freezer, Washer, Dryer, Gas Water Heater, Utility Connections for Gas Range
Laundry In Unit
Exterior
Garage Spaces 1.0
Fence Security
Community Features Public Transportation, Shopping, Park, Walk/Jog Trails, Medical Facility, Laundromat, Bike Path, Highway Access, House of Worship, Marina, Public School, T-Station
Utilities Available for Gas Range
Waterfront Description Waterfront, Beach Front, Ocean, Walk to, Public, Ocean, Walk to, 0 to 1/10 Mile To Beach, Beach Ownership(Public)
Roof Type Rubber
Garage Yes
Building
Story 1
Sewer Public Sewer
Water Public, Individual Meter
Others
Pets Allowed Breed Restrictions
Senior Community false
Read Less
Bought with Erin Anderson • Anderson Treacy Real Estate




