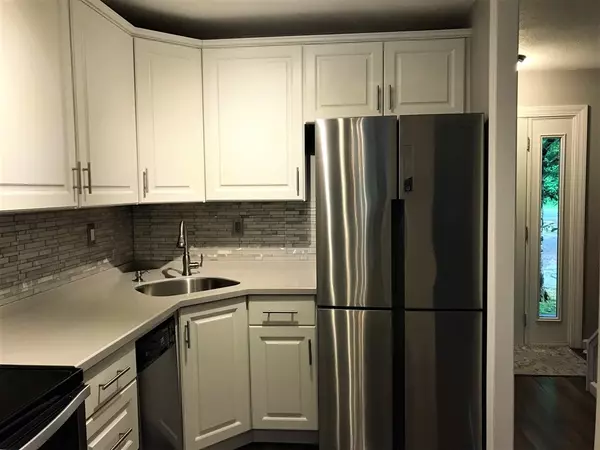For more information regarding the value of a property, please contact us for a free consultation.
555 Russell Rd #C15 Westfield, MA 01085
Want to know what your home might be worth? Contact us for a FREE valuation!

Our team is ready to help you sell your home for the highest possible price ASAP
Key Details
Sold Price $111,500
Property Type Condo
Sub Type Condominium
Listing Status Sold
Purchase Type For Sale
Square Footage 962 sqft
Price per Sqft $115
MLS Listing ID 72340824
Sold Date 07/27/18
Bedrooms 2
Full Baths 1
Half Baths 1
HOA Fees $244/mo
HOA Y/N true
Year Built 1970
Annual Tax Amount $1,912
Tax Year 2018
Property Description
Step in to this immaculately updated town home style condominium that gives you the benefits of home ownership while being able to enjoy a less demanding way of life. The first thing you'll notice when walking in your private entrance is the brand new and fully updated kitchen featuring Corian counters, swank white cabinets, and stainless steel appliances! The spacious first floor boasts a LR with newer laminate wood flooring, private patio with slider, and updated half bath. The second floor features cozy wall to wall carpet in both generously sized bedrooms, an updated full bath, and newer washer/dryer for easy laundry access. This property is the definition of move in ready! Enjoy use of the association's relaxing in-ground pool, tennis court, and club house. Located near downtown Westfield, you'll enjoy numerous dining/entertainment options, parks to take in the summer time weather, and ease of travel with nearby Mass Pike, I-91, and Route 20. Welcome home!
Location
State MA
County Hampden
Zoning R
Direction Off Route 20 just West of Tekoa Country Club
Rooms
Primary Bedroom Level Second
Dining Room Closet, Flooring - Laminate, Open Floorplan
Kitchen Flooring - Laminate, Pantry, Countertops - Stone/Granite/Solid, Countertops - Upgraded, Cabinets - Upgraded, Remodeled, Stainless Steel Appliances
Interior
Heating Forced Air, Electric
Cooling Central Air
Flooring Carpet, Laminate
Appliance Range, Dishwasher, Disposal, Microwave, Refrigerator, Washer, Dryer, Electric Water Heater, Utility Connections for Electric Range, Utility Connections for Electric Oven, Utility Connections for Electric Dryer
Laundry Second Floor, In Unit, Washer Hookup
Exterior
Exterior Feature Professional Landscaping
Pool Association, In Ground
Community Features Public Transportation, Shopping, Pool, Tennis Court(s), Park, Walk/Jog Trails, Golf, Medical Facility, Laundromat, Bike Path, Conservation Area, Highway Access, House of Worship, Public School, University
Utilities Available for Electric Range, for Electric Oven, for Electric Dryer, Washer Hookup
Total Parking Spaces 2
Garage No
Building
Story 2
Sewer Public Sewer
Water Public
Others
Pets Allowed Breed Restrictions
Read Less
Bought with Alex Kwatowski • Rovithis Realty, LLC
GET MORE INFORMATION





