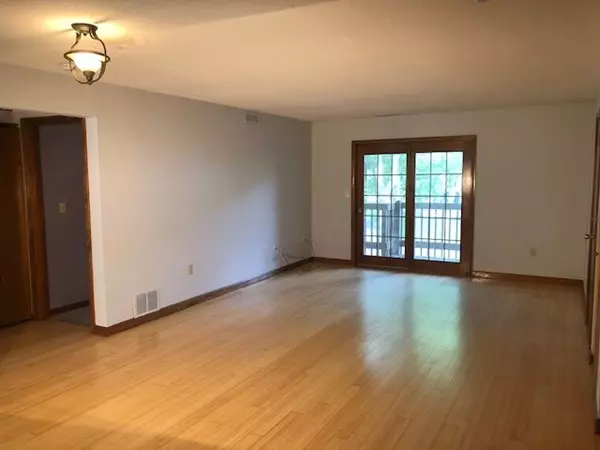For more information regarding the value of a property, please contact us for a free consultation.
371 Aiken Ave #10 Lowell, MA 01850
Want to know what your home might be worth? Contact us for a FREE valuation!

Our team is ready to help you sell your home for the highest possible price ASAP
Key Details
Sold Price $160,000
Property Type Condo
Sub Type Condominium
Listing Status Sold
Purchase Type For Sale
Square Footage 1,100 sqft
Price per Sqft $145
MLS Listing ID 72341732
Sold Date 07/26/18
Bedrooms 2
Full Baths 1
HOA Fees $225/mo
HOA Y/N true
Year Built 1986
Annual Tax Amount $1,662
Tax Year 2017
Property Description
No snow to shovel, no grass to cut - hassle-free, easy living awaits in attractive, 2 bedroom end-unit Condo at Ledgebrook Village. Conveniently sited on Dracut line, close to downtown & University, you’ll also find major routes (95, 495 & 3) within quick & easy reach. Features a charming open-concept floor plan that offers wood floors in the living area & lovely wood trim accents throughout. Fully applianced kitchen provides ample cabinets & counter space with easy pass-through to generous dining room/living combo, which is sun-splashed & bright. Sliders from living room lead to covered balcony, the perfect place to relax during warmer weather. Full bath & 2 large bedrooms, each with double closets, also await. You’ll no doubt appreciate the convenience of the in-unit washer/dryer, one car deeded parking and ample parking available for your guests. Easy to show and quick closing possible!
Location
State MA
County Middlesex
Zoning Res
Direction Hildreth to Aiken Ave. or Bridge St. to Aiken Ave. GPS enter 360 Aiken Ave.
Rooms
Primary Bedroom Level First
Interior
Heating Forced Air, Natural Gas
Cooling Central Air
Flooring Vinyl, Carpet, Laminate, Bamboo
Appliance Range, Dishwasher, Disposal, Refrigerator, Freezer, Washer, Dryer, Gas Water Heater, Utility Connections for Electric Range, Utility Connections for Electric Oven, Utility Connections for Electric Dryer
Laundry First Floor, In Unit, Washer Hookup
Exterior
Utilities Available for Electric Range, for Electric Oven, for Electric Dryer, Washer Hookup
Waterfront false
Total Parking Spaces 1
Garage No
Building
Story 1
Sewer Public Sewer
Water Public
Read Less
Bought with Bentley's • Bentley's
GET MORE INFORMATION





