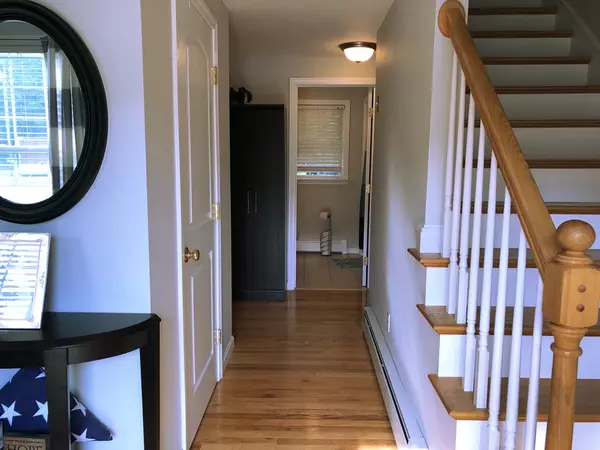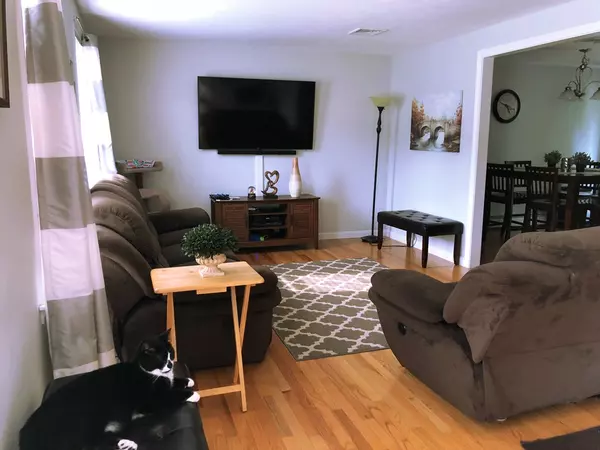For more information regarding the value of a property, please contact us for a free consultation.
20 Colt Circle #A Taunton, MA 02780
Want to know what your home might be worth? Contact us for a FREE valuation!

Our team is ready to help you sell your home for the highest possible price ASAP
Key Details
Sold Price $305,000
Property Type Single Family Home
Sub Type Condex
Listing Status Sold
Purchase Type For Sale
Square Footage 1,500 sqft
Price per Sqft $203
MLS Listing ID 72345576
Sold Date 08/31/18
Bedrooms 3
Full Baths 2
HOA Fees $8/ann
HOA Y/N true
Year Built 2010
Annual Tax Amount $3,896
Tax Year 2018
Lot Size 1.166 Acres
Acres 1.17
Property Sub-Type Condex
Property Description
Say “KEYS”! This stunning Condex could be your next dream home! Why look further, when you have everything you could ask for in a home right here! This Condex is located in a beautiful and private cul-de-sac location. It was built in 2010 and has been very well maintained ever since! This is the closest you can get to a brand new condo without a brand new condo price tag! On the main level, you will find a very open floor plan with a spacious living room that over looks into an enormous kitchen/dining room. From the kitchen you have access to the back deck where you can relax and enjoy a nice cold or hot beverage! Upstairs, there are 3 large bedrooms & a full bathroom. For this summer or many summers more, you can take advantage of the central air or the fully fenced in yard to enjoy an intimate BBQ party with family and friends. Also DO NOT forget the sizable finished basement which is perfect for a man cave, family room or a play room! Property is RANGE PRICED from $299,900-$320,00
Location
State MA
County Bristol
Zoning RSD
Direction Left from Warner Boulevard onto Colt Circle
Rooms
Family Room Walk-In Closet(s), Flooring - Stone/Ceramic Tile, Exterior Access, Recessed Lighting
Primary Bedroom Level Second
Kitchen Ceiling Fan(s), Flooring - Hardwood, Dining Area, Balcony / Deck, Cabinets - Upgraded, Deck - Exterior, Stainless Steel Appliances
Interior
Interior Features Finish - Sheetrock
Heating Baseboard, Oil
Cooling Central Air
Flooring Tile, Hardwood
Appliance Range, Dishwasher, Microwave, Refrigerator, Oil Water Heater, Tank Water Heaterless, Utility Connections for Electric Range, Utility Connections for Electric Oven, Utility Connections for Electric Dryer
Laundry Laundry Closet, Flooring - Stone/Ceramic Tile, Electric Dryer Hookup, Exterior Access, Washer Hookup, In Basement, In Unit
Exterior
Exterior Feature Storage, Garden, Rain Gutters
Fence Fenced
Community Features Public Transportation, Shopping, Walk/Jog Trails, Medical Facility, Private School, Public School, University
Utilities Available for Electric Range, for Electric Oven, for Electric Dryer, Washer Hookup
Roof Type Shingle
Total Parking Spaces 4
Garage No
Building
Story 2
Sewer Public Sewer
Water Public
Others
Senior Community false
Read Less
Bought with Erik Lewis • Kelly Lewis Realty/Church Green Real Estate Services
GET MORE INFORMATION





