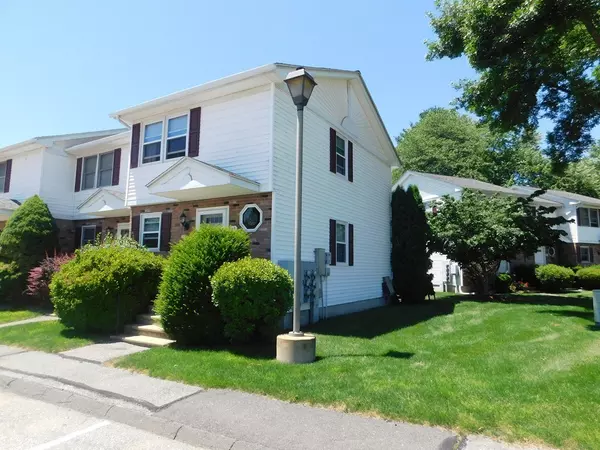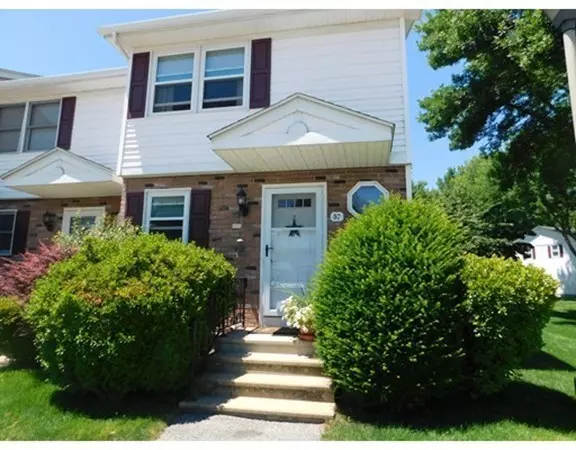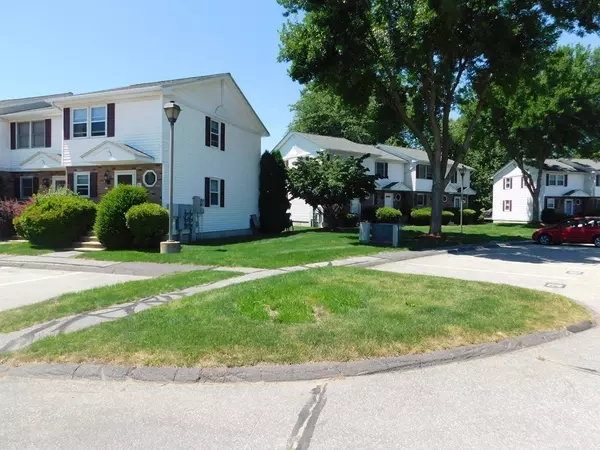For more information regarding the value of a property, please contact us for a free consultation.
55 Empire #57 Chicopee, MA 01013
Want to know what your home might be worth? Contact us for a FREE valuation!

Our team is ready to help you sell your home for the highest possible price ASAP
Key Details
Sold Price $130,000
Property Type Condo
Sub Type Condominium
Listing Status Sold
Purchase Type For Sale
Square Footage 800 sqft
Price per Sqft $162
MLS Listing ID 72355137
Sold Date 08/24/18
Bedrooms 2
Full Baths 1
Half Baths 1
HOA Fees $210/mo
HOA Y/N true
Year Built 1988
Annual Tax Amount $1,906
Tax Year 2018
Property Description
Carefree, easy living is yours in this nicely updated End Unit 2 bedroom; 1.5 bath condo. Entertaining is a breeze in the fully applianced Kitchen features a newer counter top, Handsome Wood Cabinets, tile backsplash w/Dining Area that opens to large Living Room w/gleaming Wood Floors and new slider to private deck w/New Electric, Lighted Awning so you can enjoy those beautiful nights until dark. The 2nd floor offers 2 generous bedrooms w/ample closet space and cozy carpeting to keep your feet warm on those chilly mornings. The full bath has been recently updated w/Granite top vanity and jetted tub..perfect for unwinding at the end of a long day. This well maintained condo features a newer Heil Furnace and C/A unit; new Hot Water tank, replacement windows, newer Slider to the deck and newer Central Vacuum. Put away your rake and shovel because stress living is yours in this conveniently located home. Welcome Home!
Location
State MA
County Hampden
Zoning RES-C
Direction Between Chicopee St. and Meadow St.
Rooms
Primary Bedroom Level Second
Kitchen Ceiling Fan(s), Flooring - Stone/Ceramic Tile, Dining Area
Interior
Interior Features Central Vacuum
Heating Forced Air, Natural Gas
Cooling Central Air
Flooring Wood, Tile, Carpet, Laminate
Appliance Range, Dishwasher, Disposal, Microwave, Refrigerator, Gas Water Heater, Utility Connections for Gas Range, Utility Connections for Electric Dryer
Laundry In Basement, In Unit, Washer Hookup
Exterior
Community Features Public Transportation, Shopping, Park, Highway Access, Public School
Utilities Available for Gas Range, for Electric Dryer, Washer Hookup
Roof Type Shingle
Total Parking Spaces 2
Garage No
Building
Story 2
Sewer Public Sewer
Water Public
Others
Pets Allowed Breed Restrictions
Read Less
Bought with Karen LaDuke • Coldwell Banker Residential Brokerage - Chicopee
GET MORE INFORMATION





