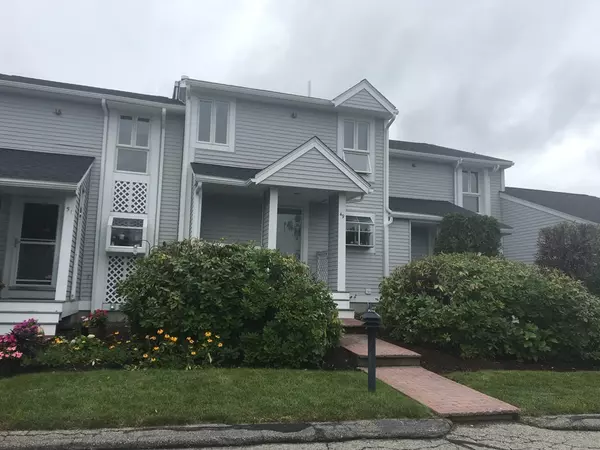For more information regarding the value of a property, please contact us for a free consultation.
49 Alcott Circle #49 Taunton, MA 02780
Want to know what your home might be worth? Contact us for a FREE valuation!

Our team is ready to help you sell your home for the highest possible price ASAP
Key Details
Sold Price $217,500
Property Type Condo
Sub Type Condominium
Listing Status Sold
Purchase Type For Sale
Square Footage 1,503 sqft
Price per Sqft $144
MLS Listing ID 72362777
Sold Date 10/01/18
Bedrooms 2
Full Baths 1
Half Baths 1
HOA Fees $376/mo
HOA Y/N true
Year Built 1987
Annual Tax Amount $2,508
Tax Year 2018
Property Sub-Type Condominium
Property Description
Welcome to Crane's Landing.. Must view this well maintained 2 story Townhouse Condo with 1503 sq. ft. of living space with 2-3 bedrooms, and 1.5 baths. It features a spacious, fireplace Living room and dining area with hardwood floors and deck. A great ample size kitchen with appliances, and 1/2 bath complete the 1st level! There are 2 very spacious bedrooms and a large full bath on the 2nd level with recent carpeting.Plus additional finished space in the walkout basement with sliding door to your very own patio, with plenty of yard space.This complex offers many amenities including beautiful grounds, lovely in ground pool, nice tennis court, a well appointed clubhouse and it's very conveniently located., just minutes to highways, restaurants and shopping! Importantly there is a strong association in place, and qualifies for FHA financing. A must see property!
Location
State MA
County Bristol
Zoning Res
Direction Industrial Park Road to Cranes Landing
Rooms
Primary Bedroom Level Second
Dining Room Flooring - Hardwood, Open Floorplan
Kitchen Flooring - Stone/Ceramic Tile, Recessed Lighting, Gas Stove
Interior
Interior Features Bonus Room
Heating Forced Air, Individual
Cooling Central Air
Flooring Wood, Tile, Hardwood, Flooring - Laminate
Fireplaces Number 1
Fireplaces Type Living Room
Appliance Range, Dishwasher, Refrigerator, Gas Water Heater, Utility Connections for Gas Range, Utility Connections for Gas Oven, Utility Connections for Gas Dryer
Laundry In Basement, In Unit, Washer Hookup
Exterior
Community Features Pool, Tennis Court(s), Medical Facility, Conservation Area, Highway Access, House of Worship, Private School, Public School
Utilities Available for Gas Range, for Gas Oven, for Gas Dryer, Washer Hookup
Roof Type Shingle
Total Parking Spaces 2
Garage No
Building
Story 3
Sewer Public Sewer
Water Public
Others
Acceptable Financing Contract
Listing Terms Contract
Read Less
Bought with Non Member • Non Member Office
GET MORE INFORMATION





