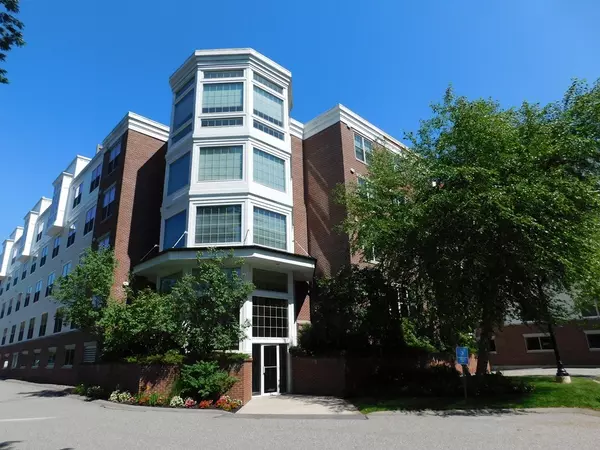For more information regarding the value of a property, please contact us for a free consultation.
248 Albion St #324 Wakefield, MA 01880
Want to know what your home might be worth? Contact us for a FREE valuation!

Our team is ready to help you sell your home for the highest possible price ASAP
Key Details
Sold Price $470,000
Property Type Condo
Sub Type Condominium
Listing Status Sold
Purchase Type For Sale
Square Footage 1,322 sqft
Price per Sqft $355
MLS Listing ID 72364430
Sold Date 09/14/18
Bedrooms 2
Full Baths 2
HOA Fees $454/mo
HOA Y/N true
Year Built 2005
Annual Tax Amount $4,959
Tax Year 2018
Property Sub-Type Condominium
Property Description
Wakefield Crossing!!! ***ONLY available unit in entire complex for sale according to MLS.*** Hard to find ONE LEVEL LIVING in this young condo building with nicely detailed design with brick exterior, dramatic glass towe! This one owner unit comes with a deeded, heated garage space and deeded outside space. Open living area floor plan features wood floors, granite counters in kitchen and baths. Stainless stainless steel appliances in kitchen. Private master bath. NEW IN UNIT WASHER/DRYER and hot water tank. Newer windows throughout. Many luxury amenities including exercise room, common club area with gas fireplace and kitchen! Common deck area and large garden area for outdoor enjoyment! Walk to the Commuter train, Lake Quannapowitt and downtown Wakefield shopping! Convenient to highways! Unit was recently painted and has brand new washer/dryer and hot water tank and newer windows. This unit has it all and is move in ready! An early September closing would be preferred.
Location
State MA
County Middlesex
Zoning I
Direction Main Street to Albion Street. Please park only in visitor spots directly across from main entrance.
Rooms
Primary Bedroom Level Second
Dining Room Flooring - Hardwood
Kitchen Flooring - Hardwood, Countertops - Stone/Granite/Solid, Stainless Steel Appliances
Interior
Interior Features Exercise Room
Heating Forced Air, Natural Gas
Cooling Central Air
Flooring Wood, Tile, Carpet
Appliance Range, Dishwasher, Disposal, Microwave, Refrigerator, Freezer, Washer, Dryer, Tank Water Heater, Utility Connections for Gas Range, Utility Connections for Electric Dryer
Laundry Electric Dryer Hookup, Second Floor, In Unit, Washer Hookup
Exterior
Garage Spaces 1.0
Community Features Public Transportation, Shopping, Tennis Court(s), Park, Walk/Jog Trails, Laundromat, Private School, Public School, T-Station
Utilities Available for Gas Range, for Electric Dryer, Washer Hookup
Total Parking Spaces 1
Garage Yes
Building
Story 1
Sewer Public Sewer
Water Public, Individual Meter
Others
Pets Allowed Breed Restrictions
Read Less
Bought with Rodrigo Serrano • Leading Edge Real Estate
GET MORE INFORMATION





