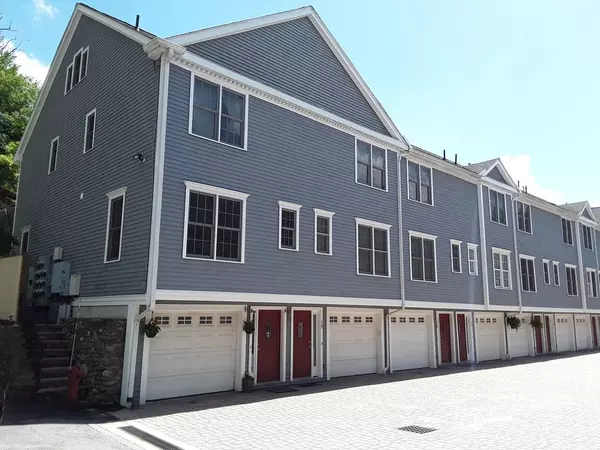For more information regarding the value of a property, please contact us for a free consultation.
894 Main St #18 Wakefield, MA 01880
Want to know what your home might be worth? Contact us for a FREE valuation!

Our team is ready to help you sell your home for the highest possible price ASAP
Key Details
Sold Price $520,000
Property Type Condo
Sub Type Condominium
Listing Status Sold
Purchase Type For Sale
Square Footage 1,877 sqft
Price per Sqft $277
MLS Listing ID 72368462
Sold Date 10/31/18
Bedrooms 3
Full Baths 2
Half Baths 1
HOA Fees $310/mo
HOA Y/N true
Year Built 2002
Annual Tax Amount $5,167
Tax Year 2018
Property Sub-Type Condominium
Property Description
Exceptional Greenwood area 3 bed/2.5 bath townhouse. High ceilings and recessed lighting throughout. Beautifully decorated in a contemporary color palette. Main living level features an open plan living area with hardwood floors, gas fireplace, and sliding doors to exclusive-use patio. There's also a separate dining room. Kitchen includes granite counters and newer stainless appliances. Many mechanical upgrades: floors 1 and 2 completely re-engineered in 2017 with Carrier gas two-stage furnace and 17 SEER AC; floors 3 and 4 upgraded to 13 SEER Goodman AC in 2015; whole house water filter (2011); 50 gal gas hot water tank (2017). Samsung front load washer (Energy Star) and matching dryer. Two car (tandem) garage plus one outside parking space. Overhead fire sprinkler system. Association is co-managed by Condo Board and professional management company. Convenient to commuter rail and bus routes.
Location
State MA
County Middlesex
Zoning Res
Direction GPS
Rooms
Primary Bedroom Level Third
Dining Room Ceiling Fan(s), Flooring - Hardwood
Kitchen Flooring - Hardwood, Pantry, Countertops - Stone/Granite/Solid, Recessed Lighting, Stainless Steel Appliances
Interior
Heating Forced Air, Natural Gas
Cooling Central Air
Flooring Tile, Marble, Hardwood
Fireplaces Number 1
Fireplaces Type Living Room
Appliance Range, Disposal, Microwave, Dryer, Water Treatment, ENERGY STAR Qualified Refrigerator, ENERGY STAR Qualified Dishwasher, ENERGY STAR Qualified Washer, Gas Water Heater, Utility Connections for Gas Range
Laundry Electric Dryer Hookup, Washer Hookup, Third Floor, In Unit
Exterior
Garage Spaces 2.0
Community Features Public Transportation, Shopping, Medical Facility, Highway Access, House of Worship, Public School
Utilities Available for Gas Range
Roof Type Shingle
Total Parking Spaces 1
Garage Yes
Building
Story 4
Sewer Public Sewer
Water Public
Schools
Elementary Schools Greenwood
Middle Schools Galvin
High Schools Wakefield High
Others
Pets Allowed Breed Restrictions
Senior Community false
Read Less
Bought with Guy Contaldi • Coldwell Banker Residential Brokerage - Arlington




