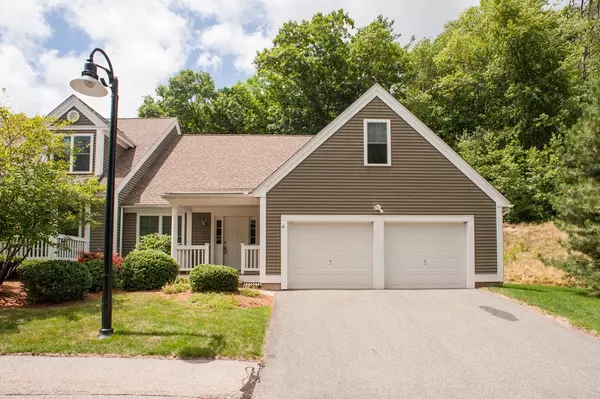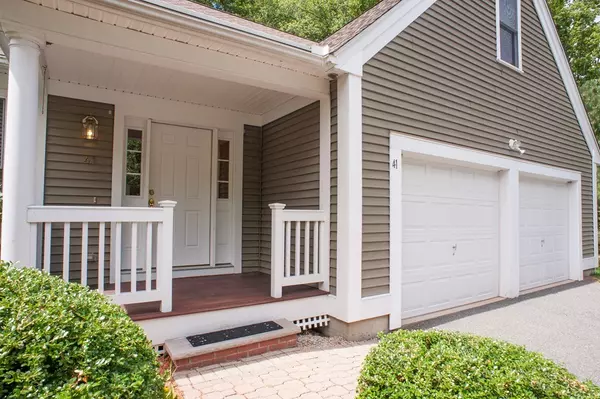For more information regarding the value of a property, please contact us for a free consultation.
41 Lexington Ln #41 Uxbridge, MA 01569
Want to know what your home might be worth? Contact us for a FREE valuation!

Our team is ready to help you sell your home for the highest possible price ASAP
Key Details
Sold Price $350,500
Property Type Condo
Sub Type Condominium
Listing Status Sold
Purchase Type For Sale
Square Footage 1,891 sqft
Price per Sqft $185
MLS Listing ID 72368506
Sold Date 08/15/18
Bedrooms 3
Full Baths 2
Half Baths 1
HOA Fees $340
HOA Y/N true
Year Built 2006
Annual Tax Amount $5,216
Tax Year 2018
Property Description
Immaculate townhouse style, end unit located in Liberty Estates. Gorgeous kitchen offering Cherry Cabinetry, Granite Counters, Stainless Steel Appliances. Formal Dining area with wainscoting and crown moldings. Living room with soaring cathedral ceilings, recessed lighting, and skylight. Master suite with skylight, walk in closet, master bath with shower and jetted tub. Second floor offers large sitting area overlooking first floor, two large bedrooms, full bath and multiple closets and storage area half bath and laundry are on the first floor. Two car garage with interior access both to basement and first floor. Private deck area overlooking wooded area and side lawn. Driveway can easily park 4 cars. Mailboxes directly across the street. Conveniently location with easy commute to highways, shopping and park areas.
Location
State MA
County Worcester
Zoning Res
Direction Rte 122 to Hartford Ave W to Constitution Way
Rooms
Dining Room Flooring - Hardwood, Balcony / Deck, Wainscoting
Kitchen Flooring - Wood, Countertops - Stone/Granite/Solid, Breakfast Bar / Nook, Cabinets - Upgraded, Stainless Steel Appliances, Gas Stove
Interior
Interior Features Loft, Central Vacuum
Heating Forced Air
Cooling Central Air
Flooring Wood, Tile, Carpet, Flooring - Hardwood
Fireplaces Number 1
Fireplaces Type Living Room
Appliance Range, Dishwasher, Microwave, ENERGY STAR Qualified Refrigerator, ENERGY STAR Qualified Dryer, ENERGY STAR Qualified Washer, Gas Water Heater, Utility Connections for Gas Range
Laundry First Floor
Exterior
Garage Spaces 2.0
Community Features Shopping, Park, Walk/Jog Trails, Stable(s), Golf, Conservation Area, Highway Access, House of Worship
Utilities Available for Gas Range
Waterfront false
Roof Type Shingle
Total Parking Spaces 2
Garage Yes
Building
Story 2
Sewer Public Sewer
Water Public
Others
Pets Allowed Yes
Senior Community false
Read Less
Bought with Joanna King • Tangney Properties
GET MORE INFORMATION





