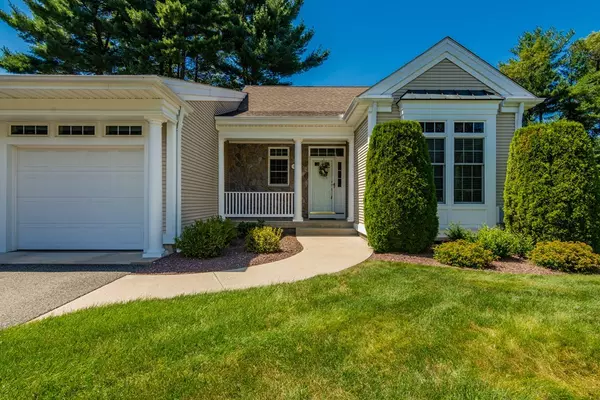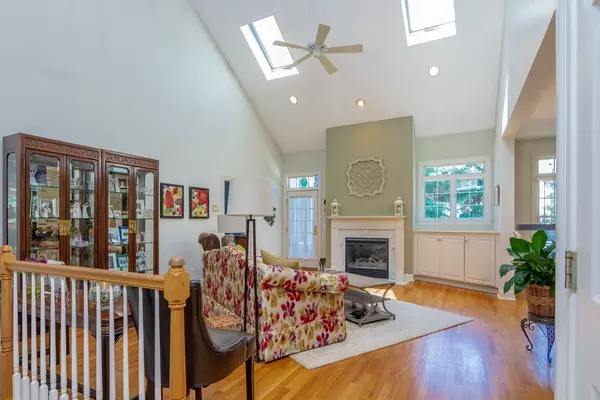For more information regarding the value of a property, please contact us for a free consultation.
14 High Pine Cir #14 Wilbraham, MA 01095
Want to know what your home might be worth? Contact us for a FREE valuation!

Our team is ready to help you sell your home for the highest possible price ASAP
Key Details
Sold Price $259,000
Property Type Condo
Sub Type Condominium
Listing Status Sold
Purchase Type For Sale
Square Footage 1,355 sqft
Price per Sqft $191
MLS Listing ID 72373204
Sold Date 12/17/18
Bedrooms 2
Full Baths 2
HOA Fees $327/mo
HOA Y/N true
Year Built 1999
Annual Tax Amount $5,411
Tax Year 2018
Property Sub-Type Condominium
Property Description
Well cared for and spacious Condo! Living Room features Cathedral ceiling, skylights, gas fireplace and easy access to trex deck that is surrounded by beautiful landscaping. Kitchen is open to dining and living room area and has a breakfast bar which is great for entertaining. Beautiful hardwood flooring in kitchen, living and dining area. Master BR with full bath, walk in closet plus another big closet! Laundry area on 1st floor for easy living! Finished basement for added living space, with plenty of storage space. New heating system 2017, apo, water heater rented, 1 car garage. Quiet, peaceful surroundings and the perfect setting for easy Condo Style Living. Schedule showing today before it's gone!
Location
State MA
County Hampden
Direction off Main St, near Boston Road
Rooms
Family Room Flooring - Wall to Wall Carpet
Primary Bedroom Level First
Dining Room Flooring - Hardwood
Kitchen Flooring - Hardwood, Breakfast Bar / Nook, Recessed Lighting
Interior
Heating Forced Air, Natural Gas
Cooling Central Air
Flooring Tile, Carpet, Hardwood
Fireplaces Number 1
Fireplaces Type Living Room
Appliance Oven, Dishwasher, Microwave, Countertop Range, Refrigerator, Washer, Dryer, Gas Water Heater, Utility Connections for Electric Range, Utility Connections for Electric Oven, Utility Connections for Gas Dryer
Laundry First Floor, In Unit
Exterior
Exterior Feature Professional Landscaping
Garage Spaces 1.0
Community Features Shopping, Park, Walk/Jog Trails, Golf, Private School, Public School
Utilities Available for Electric Range, for Electric Oven, for Gas Dryer
Roof Type Shingle
Total Parking Spaces 1
Garage Yes
Building
Story 1
Sewer Public Sewer
Water Public
Others
Pets Allowed Breed Restrictions
Read Less
Bought with Julie Paul • Keller Williams Realty




