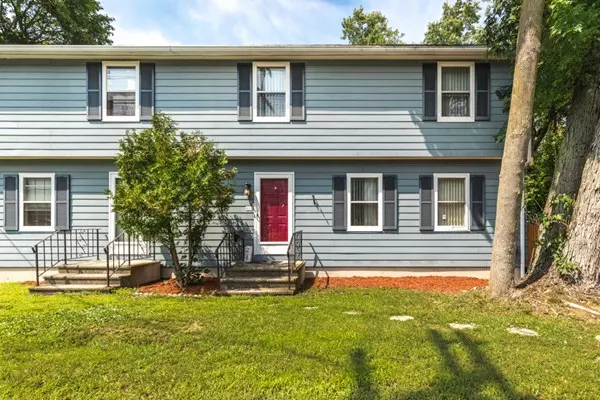For more information regarding the value of a property, please contact us for a free consultation.
41 Bartley St #A Wakefield, MA 01880
Want to know what your home might be worth? Contact us for a FREE valuation!

Our team is ready to help you sell your home for the highest possible price ASAP
Key Details
Sold Price $405,000
Property Type Condo
Sub Type Condominium
Listing Status Sold
Purchase Type For Sale
Square Footage 1,452 sqft
Price per Sqft $278
MLS Listing ID 72376153
Sold Date 11/01/18
Bedrooms 3
Full Baths 1
Half Baths 1
HOA Y/N true
Year Built 1986
Annual Tax Amount $3,714
Tax Year 2018
Property Sub-Type Condominium
Property Description
Duplex style condominium with no condo fees (insurance and other common expenses split between unit owners as they arise ). This unit lives like a single family with its own yard and features tile floors thru out the 1st floor. It includes a large eat in kitchen and spacious living room. 3 bedrooms upstairs with hardwood floors including an ample master bedroom with 2 closets. The spacious walk out lower level offers great useable space has 2 windows and a slider which provides access to the very private and fenced rear yard. Convenient to the train, town and major routes. Do not miss this opportunity to get into the Wakefield market
Location
State MA
County Middlesex
Zoning GR
Direction Lake to Bartley or Albion to Bartley
Rooms
Family Room Flooring - Vinyl, Exterior Access, Slider
Primary Bedroom Level Second
Kitchen Flooring - Stone/Ceramic Tile, Dining Area, Recessed Lighting
Interior
Heating Baseboard, Natural Gas
Cooling None
Flooring Tile, Hardwood
Appliance Range, Dishwasher, Refrigerator, Washer, Dryer, Gas Water Heater, Utility Connections for Electric Range
Laundry In Basement, In Unit
Exterior
Community Features Public Transportation, Shopping, Park, Laundromat, Highway Access, House of Worship, Public School
Utilities Available for Electric Range
Total Parking Spaces 2
Garage No
Building
Story 3
Sewer Public Sewer
Water Public
Others
Senior Community false
Read Less
Bought with Christine Garabedian • Garabedian Group, LLC
GET MORE INFORMATION





