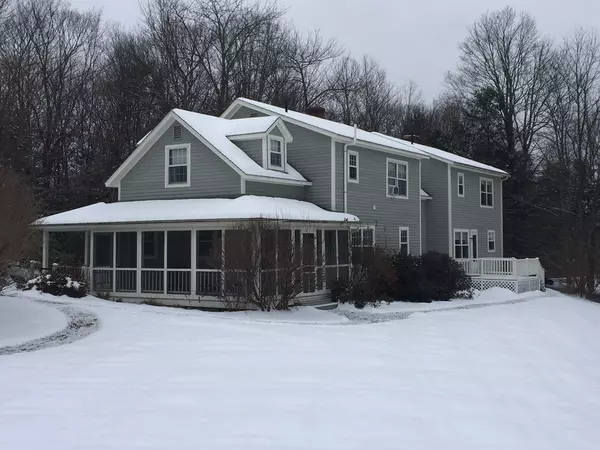For more information regarding the value of a property, please contact us for a free consultation.
50 Dragon Hill Rd #50 Shelburne, MA 01370
Want to know what your home might be worth? Contact us for a FREE valuation!

Our team is ready to help you sell your home for the highest possible price ASAP
Key Details
Sold Price $222,500
Property Type Condo
Sub Type Condominium
Listing Status Sold
Purchase Type For Sale
Square Footage 1,572 sqft
Price per Sqft $141
MLS Listing ID 72379423
Sold Date 02/15/19
Bedrooms 2
Full Baths 2
HOA Fees $390/mo
HOA Y/N true
Year Built 1989
Annual Tax Amount $3,325
Tax Year 2018
Lot Size 71.000 Acres
Acres 71.0
Property Description
Dragon Hill Community built on 71 rolling acres, are upscaled country town-homes, an innovative concept back in the late 1980's. Thoughtfully designed & well built, these 9 bldgs =18 homes, have stood the test of time, AND people LOVE living here...so these do not come along for sale very often! This one has a harmonious setting with field & mountain views from inside and out. This design, "The Bardwell" has unique features like the covered entry which gives you dry access, a wrap around screen porch to enjoy those great views. "Silence wall" between the 2 units is double insulated w/extra spacing, an open floor plan, soaring ceiling in the living room gives additional feeling of privacy and space,a 1st floor den that could be used as a bedroom or guest room, Pella windows, cedar siding, upgraded trim. 2nd floor laundry in the bathroom is so very handy, and smart! Healthy owner association is very active & organized, staying on top of repairs & improvements for lasting enjoyment.
Location
State MA
County Franklin
Area Shelburne Center
Zoning R1
Direction Rte 2 West, Left onto Dragon Hill Road, follow Road around to top of hill, this unit on the left.
Rooms
Primary Bedroom Level Second
Interior
Heating Central, Baseboard, Oil
Cooling Other
Flooring Wood, Vinyl, Carpet
Fireplaces Number 1
Appliance Range, Dishwasher, Refrigerator, Washer, Dryer, Oil Water Heater, Tank Water Heaterless, Utility Connections for Electric Range, Utility Connections for Electric Dryer
Laundry Second Floor, In Unit, Washer Hookup
Exterior
Garage Spaces 1.0
Community Features Highway Access
Utilities Available for Electric Range, for Electric Dryer, Washer Hookup
Waterfront false
Roof Type Shingle
Total Parking Spaces 1
Garage Yes
Building
Story 3
Sewer Private Sewer
Water Well, Shared Well
Others
Pets Allowed Breed Restrictions
Read Less
Bought with Dahna G. Virgilio • Dahna Virgilio Real Estate, Inc.
GET MORE INFORMATION





