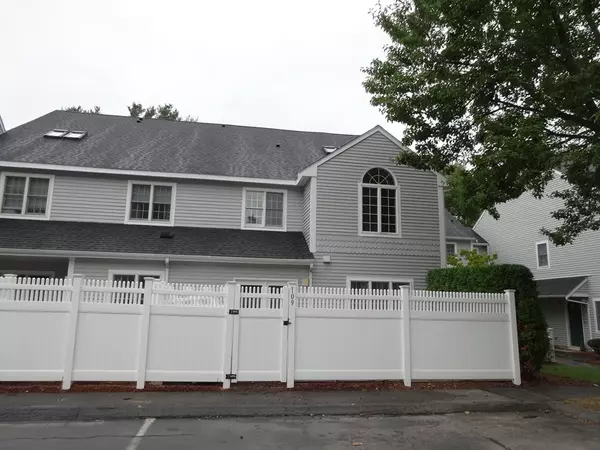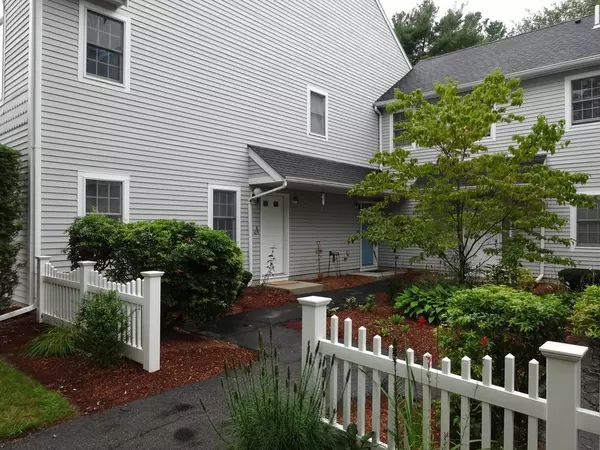For more information regarding the value of a property, please contact us for a free consultation.
125 Highland St. #109 Taunton, MA 02780
Want to know what your home might be worth? Contact us for a FREE valuation!

Our team is ready to help you sell your home for the highest possible price ASAP
Key Details
Sold Price $203,000
Property Type Condo
Sub Type Condominium
Listing Status Sold
Purchase Type For Sale
Square Footage 1,253 sqft
Price per Sqft $162
MLS Listing ID 72393593
Sold Date 10/25/18
Bedrooms 2
Full Baths 1
Half Baths 1
HOA Fees $305/mo
HOA Y/N true
Year Built 1988
Annual Tax Amount $2,311
Tax Year 2018
Property Sub-Type Condominium
Property Description
Completely Updated 2 Bed, 1.5 Bath Townhouse in the Courtyard of The Commons with new kitchen cabinets, countertops, tile flooring and freshly painted throughout. This condo comes with recently installed newer Condensor A/C unit, Bright and Spacious Open Floor Plan with plenty of natural lighting. A Cathedral Ceiling Master Bedroom with walk-in Closet, a 3rd Level Loft/Office with Skylights, and a Laundry in 2nd Level Bathroom make this the perfect Condo to home. Entrance is via a well-kept courtyard and there is a private fenced patio off the Dining Area. Two assigned parking spaces and nicely landscaped grounds. Very convenient to Shopping and Highways. Must see to appreciate all it has to offer.
Location
State MA
County Bristol
Zoning URBRES
Direction Route 44 to Highland St
Rooms
Primary Bedroom Level Second
Interior
Interior Features Office
Heating Forced Air, Electric
Cooling Central Air
Flooring Tile, Carpet
Appliance Range, Dishwasher, Disposal, Microwave, Refrigerator, Washer, Dryer, Electric Water Heater, Utility Connections for Electric Range, Utility Connections for Electric Oven, Utility Connections for Electric Dryer
Laundry Second Floor, In Unit, Washer Hookup
Exterior
Community Features Public Transportation, Golf, Medical Facility, Highway Access, Public School
Utilities Available for Electric Range, for Electric Oven, for Electric Dryer, Washer Hookup
Roof Type Shingle
Total Parking Spaces 2
Garage No
Building
Story 3
Sewer Public Sewer
Water Public
Others
Pets Allowed Yes
Read Less
Bought with George Hannouch • Coldwell Banker Residential Brokerage
GET MORE INFORMATION





