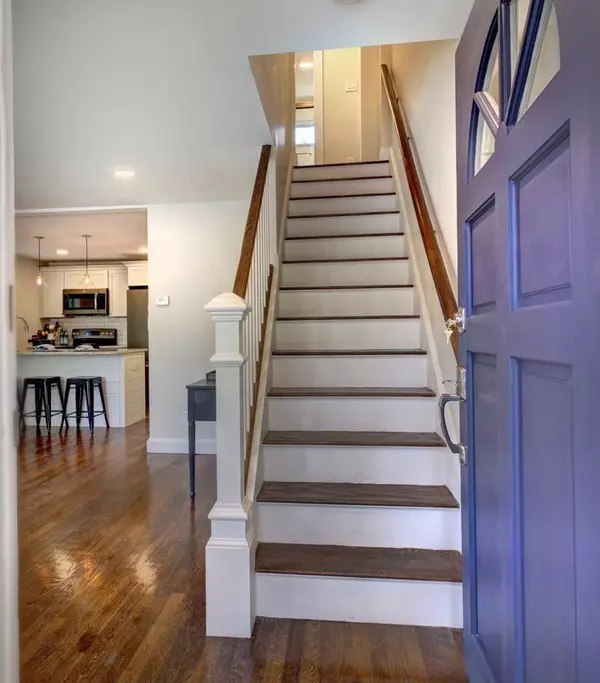For more information regarding the value of a property, please contact us for a free consultation.
77-79 Grove Street #79 Melrose, MA 02176
Want to know what your home might be worth? Contact us for a FREE valuation!

Our team is ready to help you sell your home for the highest possible price ASAP
Key Details
Sold Price $500,000
Property Type Condo
Sub Type Condominium
Listing Status Sold
Purchase Type For Sale
Square Footage 1,047 sqft
Price per Sqft $477
MLS Listing ID 72394356
Sold Date 10/26/18
Bedrooms 2
Full Baths 1
HOA Fees $175/mo
HOA Y/N true
Year Built 1955
Tax Year 2018
Property Sub-Type Condominium
Property Description
Evergreen Design Group, known for sophisticated luxury, is pleased to present this affordable yet trendy renovated townhouse in the heart of Melrose. With a Walk Score of 89, leave the car in the driveway, lower your carbon footprint and enjoy Melrose's charming downtown. Bustling with restaurants, yoga & barre studios, chic boutiques, brimming with coffee shops (pun intended) and walkable to the train to Boston, this downtown locale can't be beat. Simply gorgeous, brand new kitchen boasting granite countertops, custom cabinetry and stainless appliances, seating for 4 at the dining peninsula providing the perfect blend of function & design. Two bedrooms and stunning new full bath on the second floor give the feel of a single family home with the maintenance free lifestyle of a condo. Finished LL could be your home office or home theater. Common outdoor space has been professionally landscaped, 2 car pkg. Trendy and modern, yet classically detailed, this home is a score!
Location
State MA
County Middlesex
Zoning BA1
Direction Main or Lebanon to Grove
Rooms
Family Room Flooring - Wall to Wall Carpet, Recessed Lighting
Primary Bedroom Level Second
Kitchen Flooring - Wood, Countertops - Stone/Granite/Solid, Exterior Access, Open Floorplan, Recessed Lighting, Stainless Steel Appliances, Peninsula
Interior
Heating Baseboard, Oil
Cooling None
Flooring Wood, Tile, Carpet, Concrete
Appliance Oil Water Heater, Utility Connections for Electric Range, Utility Connections for Electric Oven, Utility Connections for Electric Dryer
Laundry In Basement, In Unit
Exterior
Exterior Feature Storage
Community Features Public Transportation, Shopping, Pool, Tennis Court(s), Park, Walk/Jog Trails, Golf, Medical Facility, Laundromat, Conservation Area, Highway Access, House of Worship, Private School, Public School, T-Station
Utilities Available for Electric Range, for Electric Oven, for Electric Dryer
Roof Type Shingle
Total Parking Spaces 2
Garage No
Building
Story 3
Sewer Public Sewer
Water Public
Schools
Elementary Schools Apply
Middle Schools Mvmms
High Schools Mhs
Others
Pets Allowed Breed Restrictions
Senior Community false
Read Less
Bought with Tracy Boehme Realty Group • Keller Williams Realty Boston Northwest
GET MORE INFORMATION





