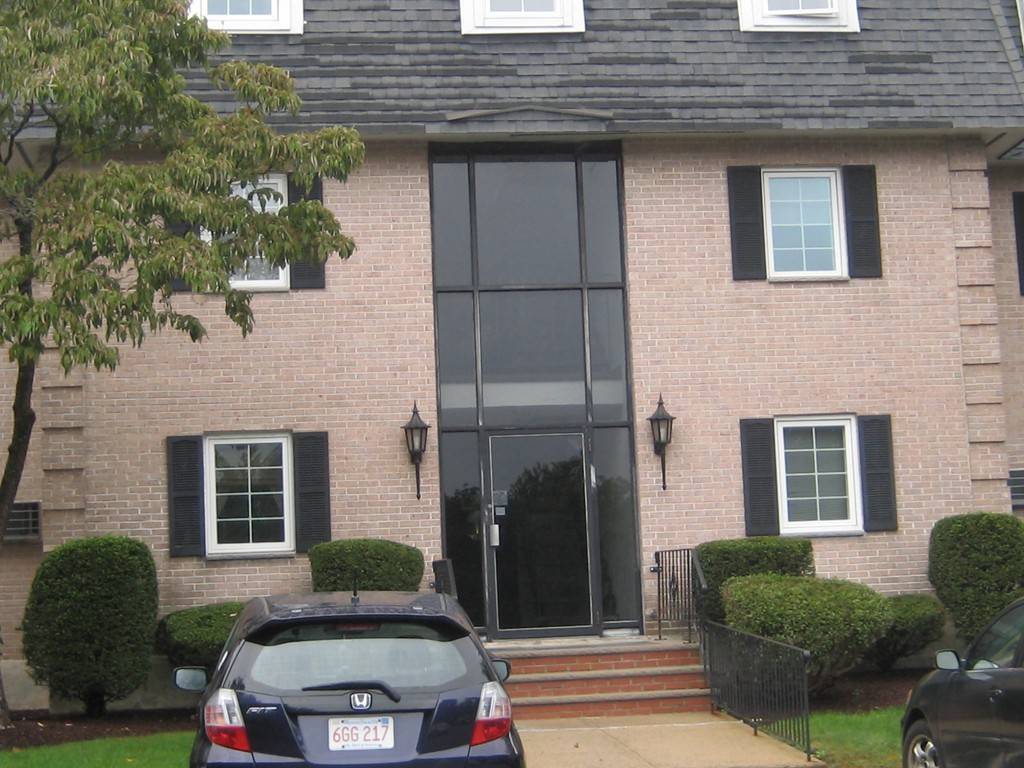For more information regarding the value of a property, please contact us for a free consultation.
500 North Shore Rd #8B Peabody, MA 01960
Want to know what your home might be worth? Contact us for a FREE valuation!

Our team is ready to help you sell your home for the highest possible price ASAP
Key Details
Sold Price $255,000
Property Type Condo
Sub Type Condominium
Listing Status Sold
Purchase Type For Sale
Square Footage 916 sqft
Price per Sqft $278
MLS Listing ID 72401332
Sold Date 12/03/18
Bedrooms 2
Full Baths 1
Half Baths 1
HOA Fees $252/mo
HOA Y/N true
Year Built 1975
Annual Tax Amount $2,330
Tax Year 2018
Property Sub-Type Condominium
Property Description
This is a great second floor unit in the much sought after Chateau Royale The living room offers a slider to the balcony which offers a taste of the outside. The Dining room has a ceiling fan for circulating air. The Master bedrooms offers a walk in closet as well as a half bath. There is also a ceiling fan for air circulation. Kitchen is a galley kitchen that has been recently done over. New cabinets flooring and counter tops. The low condo fees includes heat, hot water, pool, exercise room and etc Close to shopping, Restaurants' , Medical Facilities, and Major Highways. Great buy at $245,000.
Location
State MA
County Essex
Area West Peabody
Zoning R3
Direction Lowell St to North Shore Rd
Rooms
Dining Room Ceiling Fan(s), Flooring - Wood
Kitchen Flooring - Wood, Countertops - Stone/Granite/Solid, Cabinets - Upgraded
Interior
Heating Baseboard, Oil, Unit Control
Cooling Wall Unit(s)
Flooring Tile, Carpet, Hardwood
Appliance Range, Dishwasher, Disposal, Refrigerator, Oil Water Heater, Utility Connections for Electric Range
Laundry In Building
Exterior
Exterior Feature Balcony
Pool Association, In Ground
Community Features Public Transportation, Shopping, Pool, Walk/Jog Trails, Golf, Medical Facility, Laundromat, Highway Access, House of Worship, Public School
Utilities Available for Electric Range
Roof Type Rubber
Total Parking Spaces 1
Garage No
Building
Story 3
Sewer Public Sewer
Water Public
Schools
Elementary Schools Central
Middle Schools Higgins
High Schools Peabody
Others
Pets Allowed No
Acceptable Financing Contract
Listing Terms Contract
Read Less
Bought with Colleen Toner • Toner Real Estate, LLC




