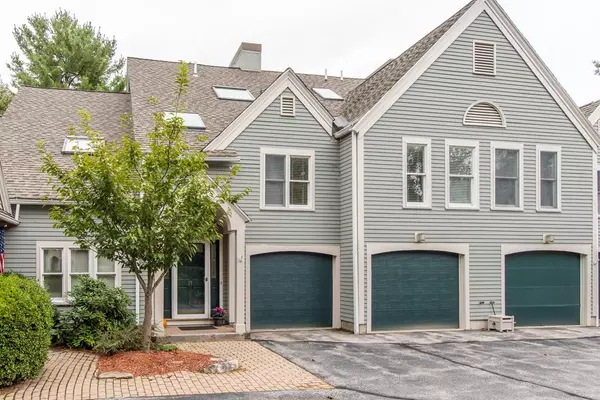For more information regarding the value of a property, please contact us for a free consultation.
17 Hawthorne Village Road #0 Nashua, NH 03062
Want to know what your home might be worth? Contact us for a FREE valuation!

Our team is ready to help you sell your home for the highest possible price ASAP
Key Details
Sold Price $540,000
Property Type Condo
Sub Type Condominium
Listing Status Sold
Purchase Type For Sale
Square Footage 3,114 sqft
Price per Sqft $173
MLS Listing ID 72404122
Sold Date 05/03/19
Bedrooms 4
Full Baths 4
HOA Fees $640/mo
HOA Y/N true
Year Built 1986
Annual Tax Amount $11,577
Tax Year 2017
Property Description
Enter the gated community to find this townhouse style condo overlooking the 15th hole at Sky Meadow Golf Course, with a close walk to pool, clubhouse, bus stop, stores, and restaurants. The prestigious kitchen features cherry cabinets, granite counters, stainless steel appliances, and new filtered instant hot & cold water system. The exquisite 1st floor designed for entertaining has windows placed strategically throughout the dining & living room to accentuate this homes location on the fairway, as well as cathedral ceilings on main floor and in master bedroom. Beyond the 4 bedrooms & 4 bathrooms, including the 2 master suites, this home has been professionally painted from top to bottom including fresh paint after the removal of all popcorn ceilings. This home has a lower level patio, first floor deck with approved use of a gas grill & private master deck overlooking the golf course. Fully finished lower level is ready for guests with a family room, private bath, and walk out patio!
Location
State NH
County Hillsborough
Zoning RES
Direction Exit 1 from Route 3 to Spit Brook Road to Sky Meadow to Mountain Laurels to Hawthorne Drive
Rooms
Primary Bedroom Level Second
Interior
Interior Features Second Master Bedroom, Office
Heating Forced Air
Cooling Central Air
Flooring Tile, Carpet, Hardwood
Fireplaces Number 1
Appliance Oven, Dishwasher, Microwave, Countertop Range, Refrigerator, Washer, Dryer, Water Treatment, Range Hood, Gas Water Heater
Laundry In Unit
Exterior
Exterior Feature Balcony
Garage Spaces 2.0
Roof Type Shingle
Garage Yes
Building
Story 2
Sewer Public Sewer
Water Public
Schools
Elementary Schools Bicentennial
Middle Schools Fairgrounds
High Schools Nashua South
Read Less
Bought with Nat Ambrosini • Dick Lepine Real Estate, Inc.
GET MORE INFORMATION





