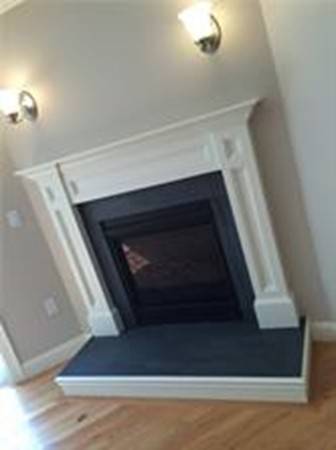For more information regarding the value of a property, please contact us for a free consultation.
5 Justin Cir #B Smithfield, RI 02917
Want to know what your home might be worth? Contact us for a FREE valuation!

Our team is ready to help you sell your home for the highest possible price ASAP
Key Details
Sold Price $349,900
Property Type Condo
Sub Type Condominium
Listing Status Sold
Purchase Type For Sale
Square Footage 1,579 sqft
Price per Sqft $221
MLS Listing ID 72406320
Sold Date 04/08/19
Bedrooms 2
Full Baths 2
Half Baths 1
HOA Fees $150/mo
HOA Y/N true
Year Built 2018
Annual Tax Amount $6,500
Tax Year 2018
Property Sub-Type Condominium
Property Description
Brand New Townhouse located in Quiet Dean Pines. This Home has Hardwood Flooring, Central AC, Granite Countertops, Stainless Steel Appliances plus a Walk in Closet in the Master Bedroom AND a Walkout - Basement w/ a sliding door. Property is Wooded and has underground utilities plus Sewer/Water. Energy Star construction means extra efficient! Directions : Ridge Road to Dillon lane to Justin Circle
Location
State RI
County Providence
Zoning Res
Direction Ridge Road to Dillon Lane to Justin Circle
Rooms
Family Room Flooring - Hardwood, Balcony / Deck, Deck - Exterior, Exterior Access, High Speed Internet Hookup, Recessed Lighting
Primary Bedroom Level Second
Dining Room Flooring - Hardwood, Balcony / Deck, Deck - Exterior, Open Floorplan, Recessed Lighting
Kitchen Flooring - Hardwood, Balcony / Deck, Countertops - Stone/Granite/Solid, Cabinets - Upgraded, Deck - Exterior, Slider, Gas Stove
Interior
Interior Features Walk-in Storage, Entrance Foyer
Heating Forced Air, Natural Gas
Cooling Central Air
Flooring Tile, Carpet, Hardwood, Flooring - Hardwood
Fireplaces Number 1
Fireplaces Type Family Room
Appliance Range, Dishwasher, Disposal, Microwave, Refrigerator, Electric Water Heater, Tank Water Heater, Water Heater, Utility Connections for Gas Range, Utility Connections for Gas Oven, Utility Connections for Gas Dryer
Laundry Flooring - Stone/Ceramic Tile, Gas Dryer Hookup, Second Floor, Washer Hookup
Exterior
Exterior Feature Rain Gutters, Professional Landscaping, Sprinkler System
Garage Spaces 1.0
Community Features Golf, Highway Access, Private School, Public School
Utilities Available for Gas Range, for Gas Oven, for Gas Dryer, Washer Hookup
Roof Type Shingle
Total Parking Spaces 1
Garage Yes
Building
Story 2
Sewer Public Sewer
Water Public
Others
Pets Allowed Breed Restrictions
Read Less
Bought with Non Member • Non Member Office




