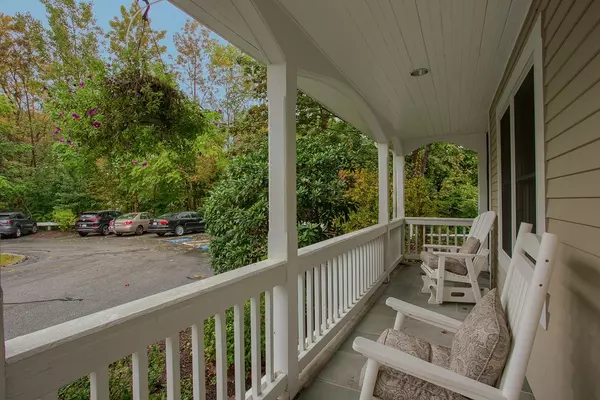For more information regarding the value of a property, please contact us for a free consultation.
140 Lincoln Rd #113 Lincoln, MA 01773
Want to know what your home might be worth? Contact us for a FREE valuation!

Our team is ready to help you sell your home for the highest possible price ASAP
Key Details
Sold Price $380,000
Property Type Condo
Sub Type Condominium
Listing Status Sold
Purchase Type For Sale
Square Footage 753 sqft
Price per Sqft $504
MLS Listing ID 72408637
Sold Date 05/01/19
Bedrooms 1
Full Baths 1
HOA Fees $347/mo
HOA Y/N true
Year Built 1992
Annual Tax Amount $3,400
Tax Year 2018
Property Sub-Type Condominium
Property Description
Gorgeous, spacious and updated! This beautiful, light and bright first floor 1-bedroom condo at "The Ryan Estate" is 55+ living at it's best with door to private patio overlooking the gardens. New high-end cabinetry with quartz countertops and stainless steel appliances highlight the eat-in-kitchen. Open concept living room with large picture window is perfect. Spacious bedroom with large walk-in closet and a full, sparkling bathroom en-suite. Washer and Dryer are in the unit for ease of use. Common areas include extra storage in lower level, library with computer, reception rooms and exercise room. All set on 8 beautiful acres and conveniently located for easy access to stores and train station. Showings begin at the Open House 10/14 from 10am - 12pm.
Location
State MA
County Middlesex
Zoning r
Direction GPS 140 Lincoln Road, Lincoln MA
Rooms
Primary Bedroom Level First
Kitchen Flooring - Hardwood, Countertops - Stone/Granite/Solid, Cabinets - Upgraded, Open Floorplan, Remodeled, Stainless Steel Appliances
Interior
Heating Baseboard, Natural Gas
Cooling Central Air
Flooring Tile, Hardwood
Appliance Range, Dishwasher, Refrigerator, Freezer, Washer, Dryer, Gas Water Heater, Utility Connections for Electric Range, Utility Connections for Electric Oven, Utility Connections for Electric Dryer
Laundry Laundry Closet, Electric Dryer Hookup, Washer Hookup, First Floor, In Unit
Exterior
Community Features Public Transportation, Shopping, Park, Walk/Jog Trails, Stable(s), Bike Path, Conservation Area, Highway Access, House of Worship, Private School, Public School, T-Station
Utilities Available for Electric Range, for Electric Oven, for Electric Dryer, Washer Hookup
Total Parking Spaces 1
Garage No
Building
Story 1
Sewer Private Sewer
Water Public
Others
Senior Community true
Acceptable Financing Contract
Listing Terms Contract
Read Less
Bought with Evelyn Dongo • Coldwell Banker First Quality Realty
GET MORE INFORMATION





