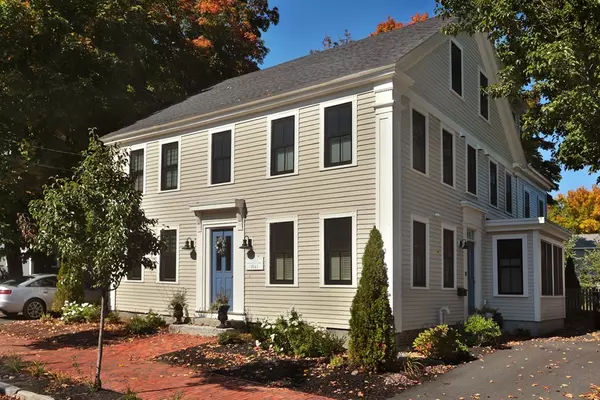For more information regarding the value of a property, please contact us for a free consultation.
12-14 Tyng St #12 Newburyport, MA 01950
Want to know what your home might be worth? Contact us for a FREE valuation!

Our team is ready to help you sell your home for the highest possible price ASAP
Key Details
Sold Price $820,000
Property Type Condo
Sub Type Condominium
Listing Status Sold
Purchase Type For Sale
Square Footage 2,238 sqft
Price per Sqft $366
MLS Listing ID 72410017
Sold Date 01/18/19
Bedrooms 4
Full Baths 3
Half Baths 1
HOA Y/N false
Year Built 1845
Annual Tax Amount $9,500
Tax Year 2018
Lot Size 9,033 Sqft
Acres 0.21
Property Sub-Type Condominium
Property Description
This gorgeous condo (half house side by side) completely renovated in 2016 by premier Newburyport developer is in PRISTINE condition and lives like a single family! 4BR/3BA with plenty of parking and a private fenced backyard with patio area, plenty of grass, and a shed. The first floor is open concept living/dining/kitchen with gas fireplace, built ins, attractive granite counters and built in desk and minibar area. Large kitchen open to built in dining space. Mudroom area, and formal living area are separate. On the 2nd floor is a huge master bedroom suite with walk in closet & master bath; Laundry; And a 2nd bedroom with its own private bath. The 3rd floor has another large bedroom, a smaller bedroom (or office) & beautiful bathroom. Immaculate condition and conveniently located in the North End, four doors away from a yacht club, walkable to downtown, schools, parks, and the Rail Trail. Shared Master Insurance. Close after 12/27/18.
Location
State MA
County Essex
Zoning R3
Direction High or Merrimac Streets to Tyng Street.
Rooms
Family Room Flooring - Wood, Exterior Access
Primary Bedroom Level Second
Dining Room Flooring - Wood
Kitchen Flooring - Wood, Breakfast Bar / Nook, Open Floorplan, Recessed Lighting, Stainless Steel Appliances
Interior
Heating Central, Natural Gas
Cooling Central Air
Flooring Wood, Tile
Fireplaces Number 1
Fireplaces Type Living Room
Appliance Range, Dishwasher, Disposal, Refrigerator, Washer, Dryer, Gas Water Heater, Tank Water Heater, Plumbed For Ice Maker, Utility Connections for Gas Range, Utility Connections for Electric Oven, Utility Connections for Gas Dryer
Laundry Second Floor, In Unit
Exterior
Exterior Feature Storage
Fence Security, Fenced
Community Features Public Transportation, Shopping, Pool, Tennis Court(s), Park, Walk/Jog Trails, Stable(s), Medical Facility, Bike Path, Conservation Area, Highway Access, House of Worship, Marina, Public School, T-Station
Utilities Available for Gas Range, for Electric Oven, for Gas Dryer, Icemaker Connection
Waterfront Description Beach Front, Ocean, 1 to 2 Mile To Beach, Beach Ownership(Public)
Roof Type Shingle
Total Parking Spaces 4
Garage No
Building
Story 3
Sewer Public Sewer
Water Public
Schools
Elementary Schools Bresnahan
Middle Schools Nock/Molin
High Schools Nhs
Others
Pets Allowed Yes
Senior Community false
Acceptable Financing Contract
Listing Terms Contract
Read Less
Bought with Ethan Goodrich • Compass




