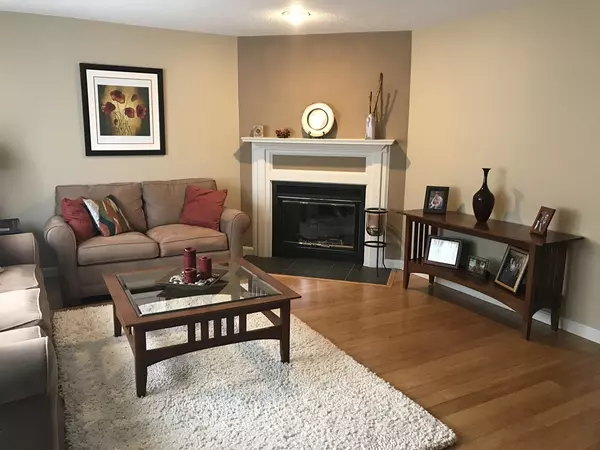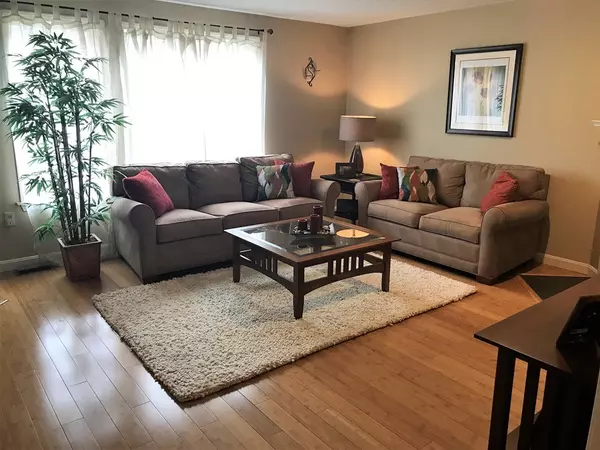For more information regarding the value of a property, please contact us for a free consultation.
20 Drury Lane #20 Nashua, NH 03064
Want to know what your home might be worth? Contact us for a FREE valuation!

Our team is ready to help you sell your home for the highest possible price ASAP
Key Details
Sold Price $249,900
Property Type Condo
Sub Type Condominium
Listing Status Sold
Purchase Type For Sale
Square Footage 1,273 sqft
Price per Sqft $196
MLS Listing ID 72418153
Sold Date 12/14/18
Bedrooms 2
Full Baths 1
Half Baths 1
HOA Fees $271
HOA Y/N true
Year Built 1987
Annual Tax Amount $4,423
Tax Year 2017
Property Description
Pristine 2 bedroom, 1.5 bath townhouse in desirable Glen Abbey. Pride of ownership shows throughout this beautifully updated home. The kitchen features cherry cabinets, granite countertops with a glass tile backsplash and newer stainless steel appliances. Bamboo flooring and new carpet throughout. The two story Master Bedroom features a walk in closet, cathedral ceilings and a large loft with skylights that can be used for sleeping or a home office. Cozy up to the gas fireplace or enjoy grilling on the deck overlooking a wooded back yard. The walk out basement can be finished for additional living space. Complex amenities include a clubhouse, basketball court, tennis courts, and an in-ground pool. Fantastic location - close to walking trails, restaurants, shopping & major routes for commuting. This wonderful home is ready to move in & enjoy! Showings begin at the Open House on Sunday November 4, 11am-1pm.
Location
State NH
County Hillsborough
Zoning R18
Direction Rt. 3, Exit 7 to Henri Burque Hwy, Left on St. Laurent, Right on Ferry, Right on Salisbury
Rooms
Primary Bedroom Level Second
Dining Room Flooring - Hardwood
Kitchen Flooring - Stone/Ceramic Tile, Countertops - Stone/Granite/Solid, Cabinets - Upgraded, Gas Stove, Peninsula
Interior
Interior Features Cathedral Ceiling(s), Loft
Heating Forced Air, Natural Gas
Cooling Central Air
Flooring Wood, Tile, Carpet, Bamboo, Flooring - Wall to Wall Carpet
Fireplaces Number 1
Fireplaces Type Living Room
Appliance Range, Microwave, Refrigerator, ENERGY STAR Qualified Dishwasher, Gas Water Heater
Laundry First Floor, In Unit
Exterior
Exterior Feature Professional Landscaping, Sprinkler System, Tennis Court(s)
Pool Association, In Ground
Community Features Shopping, Pool, Tennis Court(s), Walk/Jog Trails, Highway Access, Public School
Roof Type Shingle
Total Parking Spaces 2
Garage No
Building
Story 3
Sewer Public Sewer
Water Public
Schools
Elementary Schools Charlotte Ave
Middle Schools Pennichuk Jhs
High Schools Nashua Hs North
Others
Pets Allowed Yes
Read Less
Bought with Tina Hagen • Berkshire Hathaway HomeServices Verani Realty
GET MORE INFORMATION





