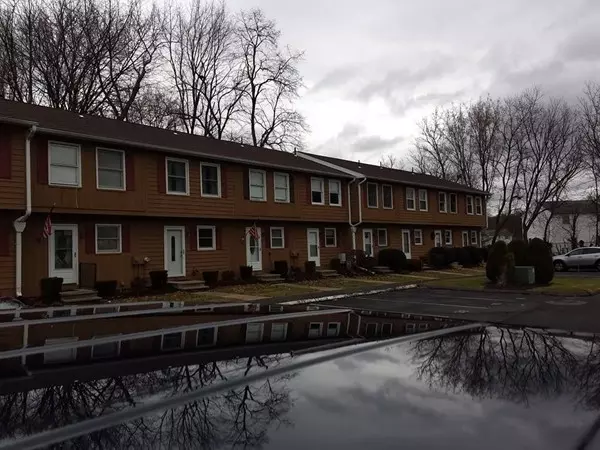For more information regarding the value of a property, please contact us for a free consultation.
343 Chicopee St. #40 Chicopee, MA 01013
Want to know what your home might be worth? Contact us for a FREE valuation!

Our team is ready to help you sell your home for the highest possible price ASAP
Key Details
Sold Price $105,000
Property Type Condo
Sub Type Condominium
Listing Status Sold
Purchase Type For Sale
Square Footage 756 sqft
Price per Sqft $138
MLS Listing ID 72442741
Sold Date 03/29/19
Bedrooms 2
Full Baths 1
Half Baths 1
HOA Fees $200
HOA Y/N true
Year Built 1986
Annual Tax Amount $1,696
Tax Year 2018
Lot Size 1,200 Sqft
Acres 0.03
Property Description
Fresh & clean. Remodeled. New carpets 2019 with upgraded memory foam padding, new hot water heater. Freshly painted throughout. Tiled kitchen with laminate wood look in living room. 48 " vanity with granite top in bathroom. New Symons Shower valve. New toilet. Located toward the back of Cedarwood Condominium complex so less traffic compared to front units. New fridge, and dishwasher. Heated basement suitable for another room.
Location
State MA
County Hampden
Zoning R1
Direction Cedarwood Condominium
Interior
Heating Electric Baseboard, Electric
Cooling Wall Unit(s)
Flooring Vinyl, Carpet
Appliance Range, Dishwasher, Disposal, Microwave, Refrigerator, Washer, Dryer, Electric Water Heater, Utility Connections for Electric Range, Utility Connections for Electric Dryer
Exterior
Community Features Public Transportation, Shopping, Park, Laundromat, Highway Access, House of Worship, Public School
Utilities Available for Electric Range, for Electric Dryer
Roof Type Shingle
Total Parking Spaces 1
Garage No
Building
Story 2
Sewer Public Sewer
Water Public
Others
Pets Allowed Breed Restrictions
Senior Community false
Read Less
Bought with The PREMIERE Group • eXp Realty
GET MORE INFORMATION





