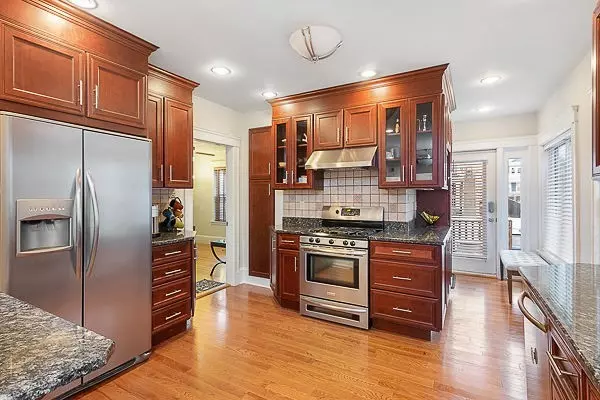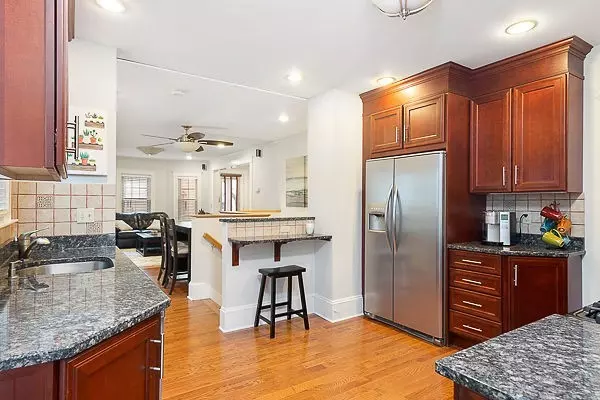For more information regarding the value of a property, please contact us for a free consultation.
45 Fairmont St #45 Arlington, MA 02474
Want to know what your home might be worth? Contact us for a FREE valuation!

Our team is ready to help you sell your home for the highest possible price ASAP
Key Details
Sold Price $680,000
Property Type Condo
Sub Type Condominium
Listing Status Sold
Purchase Type For Sale
Square Footage 1,437 sqft
Price per Sqft $473
MLS Listing ID 72444287
Sold Date 04/29/19
Bedrooms 3
Full Baths 2
HOA Fees $135/mo
HOA Y/N true
Year Built 1923
Annual Tax Amount $6,310
Tax Year 2018
Property Sub-Type Condominium
Property Description
Buyer couldn't secure financing! Gorgeous renovated 3 bed 2 bath bi-level condo in East Arlington, just steps to the Greenway Bike Path and Alewife. The large granite gourmet kitchen with stainless steel appliances, gas cooking, breakfast bar, tiled backsplash and abundance of oversized cabinets will impress! 1st floor boasts a gas fireplaced living room, dining room with built-in, two generously sized bedrooms, full bath, gracious foyer, crown and chair rail molding, high ceilings and recessed lighting throughout. The lower level features an en-suite master bath complete with granite double vanity bath with tiled walk-in shower, sitting room, laundry and walk out access to a private pergola covered patio. Additional features include gas heating, in-unit laundry, low condo fee and pet friendly association. Front and rear porches, 2-car side by side parking and two bike sheds highlight the exterior. This remarkable condo is just a short walk to parks, Mass Ave and N. Cambridge
Location
State MA
County Middlesex
Zoning Res
Direction Massachusetts Ave to Fairmont
Rooms
Primary Bedroom Level Basement
Dining Room Ceiling Fan(s), Closet/Cabinets - Custom Built, Flooring - Hardwood, Cable Hookup, Chair Rail, Recessed Lighting, Remodeled
Kitchen Flooring - Hardwood, Countertops - Stone/Granite/Solid, Breakfast Bar / Nook, Open Floorplan, Recessed Lighting, Stainless Steel Appliances, Gas Stove
Interior
Interior Features Closet, Recessed Lighting, Entrance Foyer, Sitting Room, Wired for Sound
Heating Baseboard
Cooling Window Unit(s)
Flooring Wood, Tile, Laminate, Flooring - Hardwood
Fireplaces Number 1
Fireplaces Type Living Room
Appliance Range, Dishwasher, Disposal, Refrigerator, Washer, Dryer, Range Hood, Plumbed For Ice Maker, Utility Connections for Gas Range, Utility Connections for Gas Dryer
Laundry Gas Dryer Hookup, Washer Hookup, In Basement, In Unit
Exterior
Exterior Feature Balcony, Storage, Rain Gutters
Community Features Public Transportation, Shopping, Pool, Tennis Court(s), Park, Walk/Jog Trails, Golf, Medical Facility, Laundromat, Bike Path, Conservation Area, Highway Access, House of Worship, Private School, Public School, T-Station, University
Utilities Available for Gas Range, for Gas Dryer, Icemaker Connection
Roof Type Shingle
Total Parking Spaces 2
Garage No
Building
Story 2
Sewer Public Sewer
Water Public
Schools
Elementary Schools Hardy
Middle Schools Ottoson
High Schools Arlington
Others
Senior Community false
Read Less
Bought with The Boston Home Team • Unlimited Sotheby's International Realty




