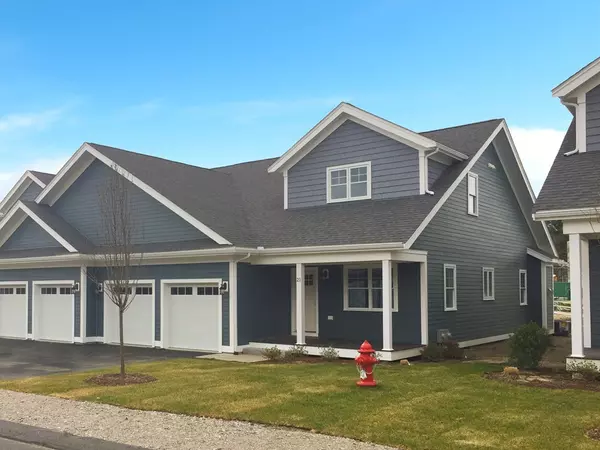For more information regarding the value of a property, please contact us for a free consultation.
21 Longwood Lane #21 Hanover, MA 02339
Want to know what your home might be worth? Contact us for a FREE valuation!

Our team is ready to help you sell your home for the highest possible price ASAP
Key Details
Sold Price $612,078
Property Type Condo
Sub Type Condominium
Listing Status Sold
Purchase Type For Sale
Square Footage 2,386 sqft
Price per Sqft $256
MLS Listing ID 72452815
Sold Date 05/29/19
Bedrooms 2
Full Baths 2
Half Baths 1
HOA Fees $587/mo
HOA Y/N true
Year Built 2018
Annual Tax Amount $999
Tax Year 2017
Property Description
Rare value and opportunity to join the luxurious Sconset Landing community. As one of Sconset Landing’s most coveted floor plans, the property offers a first-floor master suite and den. Brilliant natural light enters the great room through oversized rear doors, leading to the back patio. Luxury features include a gas fireplace, two-car garage and cathedral ceilings. This home offers a unique opportunity to own property in the quiet Sconset Landing community. Situated on nearly 60 acres of wooded landscape off route 53, this home is convenient to shops, restaurants and major commuter routes. The community supports a low-maintenance lifestyle, with snow removal, landscaping, trash removal and many other perks included in the condo fee. Community amenities include a fitness center, award-winning clubhouse with an entertaining kitchen and great room, pool with cabana, grilling stations, and a fire pit.
Location
State MA
County Plymouth
Zoning Res
Direction 1 Park Drive by GPS... Sconset Landing
Rooms
Primary Bedroom Level First
Kitchen Flooring - Hardwood, Countertops - Stone/Granite/Solid, Kitchen Island, Stainless Steel Appliances, Gas Stove
Interior
Interior Features Bonus Room
Heating Central
Cooling Central Air
Flooring Wood, Tile, Carpet, Flooring - Wall to Wall Carpet
Fireplaces Number 1
Fireplaces Type Living Room
Appliance Range, Oven, Dishwasher, Refrigerator, Gas Water Heater, Plumbed For Ice Maker, Utility Connections for Gas Range, Utility Connections for Electric Dryer
Laundry Flooring - Stone/Ceramic Tile, Washer Hookup, First Floor, In Unit
Exterior
Garage Spaces 2.0
Community Features Shopping, Park, Walk/Jog Trails, Golf, Highway Access, House of Worship
Utilities Available for Gas Range, for Electric Dryer, Icemaker Connection
Waterfront true
Waterfront Description Beach Front, Harbor, Ocean, River
Roof Type Shingle
Total Parking Spaces 2
Garage Yes
Building
Story 2
Sewer Private Sewer
Water Public
Others
Pets Allowed Breed Restrictions
Senior Community false
Read Less
Bought with Renee Roberts • Success! Real Estate
GET MORE INFORMATION





