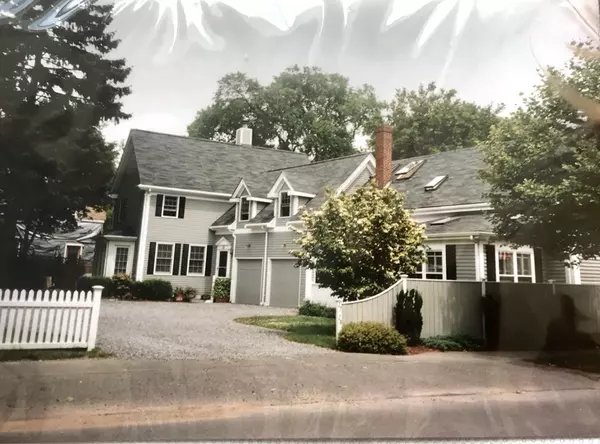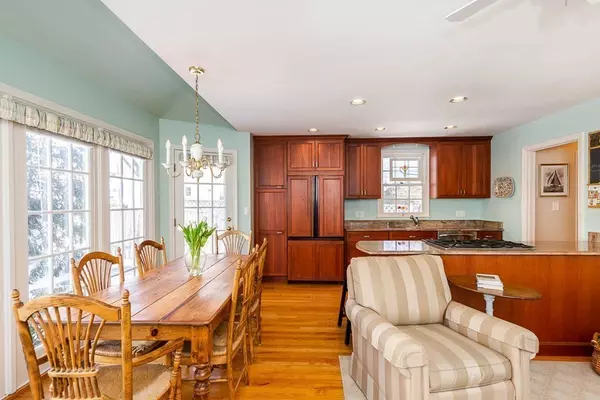For more information regarding the value of a property, please contact us for a free consultation.
29 Pleasant St #0 Manchester, MA 01944
Want to know what your home might be worth? Contact us for a FREE valuation!

Our team is ready to help you sell your home for the highest possible price ASAP
Key Details
Sold Price $675,000
Property Type Condo
Sub Type Condominium
Listing Status Sold
Purchase Type For Sale
Square Footage 1,566 sqft
Price per Sqft $431
MLS Listing ID 72461700
Sold Date 05/31/19
Bedrooms 3
Full Baths 2
Half Baths 1
HOA Y/N true
Year Built 1989
Annual Tax Amount $5,578
Tax Year 2019
Property Sub-Type Condominium
Property Description
This one of a kind meticulously maintained 3 bedroom 2 1/2 bath townhouse is an absolute gem. Located in the village, it is only a short distance to schools, shops, train and beach. It features a large kitchen/family room/dining area which is 16 x 20. The updated kitchen has custom Cherry Cabinets, Granite Counters, Stainless Appliances, a Peninsula with a Gas Stove and a built-in Microwave Draw. A charming Butler's Pantry is equipped with divided light Cherry Cabinets and a granite counter w/lots of storage below. The large living room has floor to ceiling built-ins and wood burning fireplace. A hand painted mural by a well known artist can be seen in the stairway. 3 large bedrooms on the second floor include a master suite and bath that has a large walk-in glass shower. There is plenty of storage throughout including a full basement. The yard has perennial gardens and a brick patio. There is an attached 1 garage. No monthly condo fees.
Location
State MA
County Essex
Zoning D
Direction Rt 128 to School St exit.. toward Manchester. At stop sign take right. Take immediate right.
Rooms
Family Room Flooring - Hardwood, Open Floorplan, Recessed Lighting
Primary Bedroom Level Second
Dining Room Flooring - Hardwood, Window(s) - Bay/Bow/Box, Open Floorplan, Recessed Lighting
Kitchen Closet/Cabinets - Custom Built, Flooring - Hardwood, Window(s) - Bay/Bow/Box, Dining Area, Pantry, Countertops - Stone/Granite/Solid, Countertops - Upgraded, Kitchen Island, Cabinets - Upgraded, Open Floorplan, Recessed Lighting, Remodeled, Stainless Steel Appliances, Gas Stove, Peninsula, Lighting - Sconce, Lighting - Overhead
Interior
Interior Features Closet, Closet/Cabinets - Custom Built, Pantry, Countertops - Stone/Granite/Solid, Countertops - Upgraded, Cabinets - Upgraded, Country Kitchen, Lighting - Overhead, Entrance Foyer
Heating Forced Air, Natural Gas
Cooling Central Air
Flooring Wood, Tile, Carpet, Flooring - Hardwood
Fireplaces Number 1
Fireplaces Type Living Room
Appliance Range, Dishwasher, Disposal, Microwave, Refrigerator, Washer, Dryer, Tank Water Heater, Utility Connections for Gas Range, Utility Connections for Gas Dryer
Laundry In Basement
Exterior
Exterior Feature Garden, Professional Landscaping
Garage Spaces 1.0
Fence Security
Community Features Public Transportation, Shopping, Pool, Tennis Court(s), Park, Walk/Jog Trails, Golf, Medical Facility, Conservation Area, Highway Access, House of Worship, Marina, Private School, Public School, T-Station, Other
Utilities Available for Gas Range, for Gas Dryer
Waterfront Description Beach Front, Harbor, Ocean, Walk to, 1/2 to 1 Mile To Beach, Beach Ownership(Private,Public)
Roof Type Shingle
Total Parking Spaces 1
Garage Yes
Building
Story 2
Sewer Public Sewer
Water Public
Schools
Elementary Schools Memorial
Middle Schools Manchesteressex
High Schools Manchesteressex
Read Less
Bought with James Brown • Molisse Realty Group LLC
GET MORE INFORMATION





