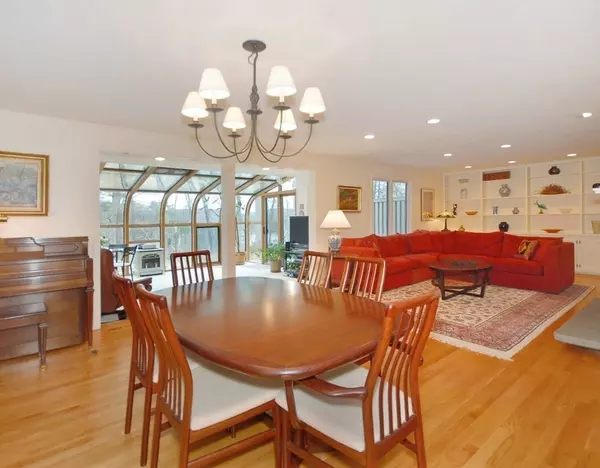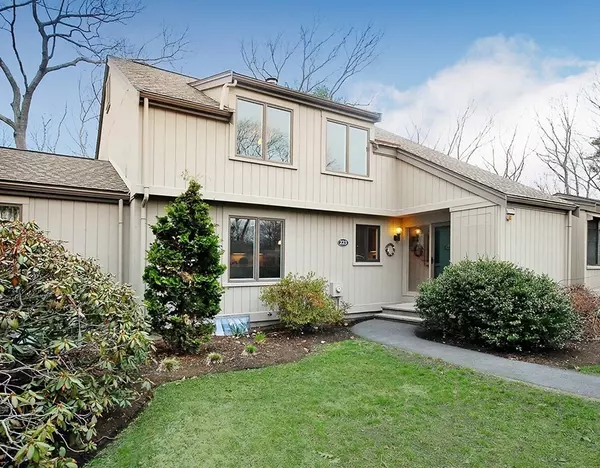For more information regarding the value of a property, please contact us for a free consultation.
223 Aspen Cir #223 Lincoln, MA 01773
Want to know what your home might be worth? Contact us for a FREE valuation!

Our team is ready to help you sell your home for the highest possible price ASAP
Key Details
Sold Price $685,000
Property Type Condo
Sub Type Condominium
Listing Status Sold
Purchase Type For Sale
Square Footage 2,488 sqft
Price per Sqft $275
MLS Listing ID 72480018
Sold Date 08/23/19
Bedrooms 3
Full Baths 2
Half Baths 1
HOA Fees $883/mo
HOA Y/N true
Year Built 1976
Annual Tax Amount $7,355
Tax Year 2019
Property Sub-Type Condominium
Property Description
Beautifully renovated townhouse with spectacular pond views in a bucolic setting. Expansive main level designed for relaxed living and entertaining. Sunroom addition's arching wall of windows provides natural light and a direct connection to back yard with private patio. Sunroom flows into dining and living room w/fireplace, adjoining kitchen and breakfast area, entry foyer and half bath. Upper level has three bedrooms, two full baths, and laundry. Master suite features a balcony, whirlpool/airjet tub with separate shower. Lower level family room and workshop. Updates include hardwood floors, baths, kitchen with cherry cabinets, granite counters and stainless appliances, heat, AC, gas stove. Carport plus deeded parking. Farrar Pond Village, a unique 80-unit condo community, offers extraordinary amenities: common gardens, field, playground, trails, conservation land and canoe landing. Near Lincoln Station commuter rail, café, supermarket, Nashawtuc Country Club – and so close to Boston.
Location
State MA
County Middlesex
Zoning R-3
Direction Rt.126 to Farrar Rd merge onto Oxbow Rd to Kettle Hole Drive to Aspen Circle in Farrar Pond Village.
Rooms
Family Room Cedar Closet(s), Closet, Flooring - Wall to Wall Carpet, Open Floorplan, Recessed Lighting, Remodeled
Primary Bedroom Level Second
Dining Room Flooring - Hardwood, Open Floorplan, Lighting - Pendant
Kitchen Flooring - Hardwood, Countertops - Stone/Granite/Solid, Kitchen Island, Open Floorplan, Recessed Lighting, Remodeled, Stainless Steel Appliances, Lighting - Pendant
Interior
Interior Features Ceiling Fan(s), Beamed Ceilings, Open Floorplan, Recessed Lighting, Lighting - Overhead, Dining Area, Open Floor Plan, Lighting - Pendant, Closet, Walk-in Storage, Sun Room, Sitting Room, Foyer, Entry Hall, Central Vacuum, Internet Available - Broadband, High Speed Internet
Heating Forced Air, Natural Gas
Cooling Central Air
Flooring Tile, Carpet, Hardwood, Flooring - Wall to Wall Carpet, Flooring - Hardwood
Fireplaces Number 1
Fireplaces Type Living Room, Gas
Appliance Oven, Dishwasher, Microwave, Countertop Range, Refrigerator, Washer, Dryer, Vacuum System, Range Hood, Electric Water Heater, Tank Water Heater, Utility Connections for Gas Range, Utility Connections for Electric Oven, Utility Connections for Electric Dryer
Laundry Electric Dryer Hookup, Washer Hookup, Closet - Double, Second Floor, In Unit
Exterior
Exterior Feature Balcony, Garden, Professional Landscaping
Garage Spaces 1.0
Community Features Public Transportation, Shopping, Park, Walk/Jog Trails, Golf, Medical Facility, Conservation Area, Highway Access, House of Worship, Public School
Utilities Available for Gas Range, for Electric Oven, for Electric Dryer, Washer Hookup
Roof Type Shingle
Total Parking Spaces 2
Garage Yes
Building
Story 3
Sewer Private Sewer
Water Public
Schools
Elementary Schools Lincoln Campus
Middle Schools Lincoln Campus
High Schools Lincoln Sudbury
Others
Senior Community false
Acceptable Financing Contract
Listing Terms Contract
Read Less
Bought with Nancy Hurley • ERA Key Realty Services- Fram
GET MORE INFORMATION





