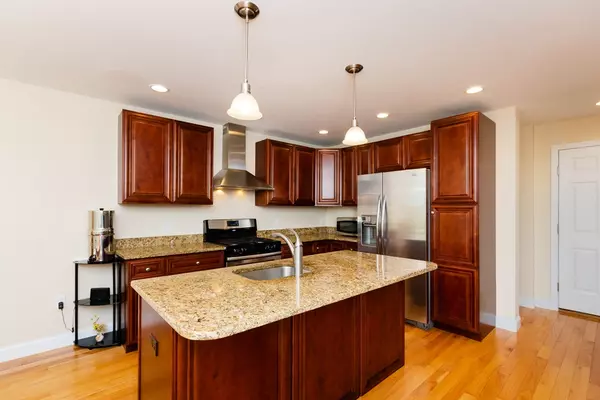For more information regarding the value of a property, please contact us for a free consultation.
82 Park Rd #82 Franklin, MA 02038
Want to know what your home might be worth? Contact us for a FREE valuation!

Our team is ready to help you sell your home for the highest possible price ASAP
Key Details
Sold Price $449,500
Property Type Condo
Sub Type Condominium
Listing Status Sold
Purchase Type For Sale
Square Footage 2,125 sqft
Price per Sqft $211
MLS Listing ID 72496061
Sold Date 06/28/19
Bedrooms 3
Full Baths 2
Half Baths 1
HOA Fees $104/ann
HOA Y/N true
Year Built 2011
Annual Tax Amount $4,907
Tax Year 2019
Property Sub-Type Condominium
Property Description
Exceedingly rare 3 bedroom, 2 car garage condo with no monthly fees - pet-friendly too! Prime Hillside neighborhood. Enjoy all the activities, shops, eateries and pubs of downtown Franklin – the Safest City in MA – AND walk to commuter rail station serving South Station! Exciting open 1st floor boasting hardwood and tile throughout is filled with natural light from the spectacular wall of windows in the cathedral ceiling living room with gas fireplace. Adjoining center isle kitchen features granite counters, gas stove with vent hood and plenty of storage. Dining room provides access to deck. Upstairs are all 3 bedrooms, 2 full granite and tile baths and laundry. Vaulted master has its own bath with tiled shower and double sink vanity. Walkout lower level has huge family room with great natural light from full-sized windows and slider to level rear yard. Fully fenced rear and side yard is reserved for your exclusive use.
Location
State MA
County Norfolk
Zoning res
Direction Fales Street to Park Road. Avoid road construction on Hillside Road at intersection with Park Road.
Rooms
Family Room Flooring - Wall to Wall Carpet, Exterior Access, Open Floorplan, Recessed Lighting
Primary Bedroom Level Second
Dining Room Flooring - Hardwood, Balcony / Deck, Open Floorplan
Kitchen Flooring - Hardwood, Countertops - Stone/Granite/Solid, Kitchen Island, Breakfast Bar / Nook, Open Floorplan, Gas Stove, Lighting - Pendant
Interior
Interior Features Wainscoting, Entrance Foyer
Heating Forced Air, Natural Gas
Cooling Central Air
Flooring Wood, Tile, Carpet, Flooring - Hardwood
Fireplaces Number 1
Fireplaces Type Living Room
Appliance Range, Dishwasher, Refrigerator, Washer, Dryer, Range Hood, Gas Water Heater, Utility Connections for Gas Range
Laundry Flooring - Stone/Ceramic Tile, Second Floor, In Unit
Exterior
Exterior Feature Garden
Garage Spaces 2.0
Fence Fenced
Community Features Public Transportation, Shopping, Park, Walk/Jog Trails, Medical Facility, Conservation Area, Highway Access, House of Worship, Public School, T-Station, University
Utilities Available for Gas Range
Roof Type Shingle
Total Parking Spaces 2
Garage Yes
Building
Story 3
Sewer Public Sewer
Water Public
Schools
Elementary Schools Davis Thayer
Middle Schools Annie Sullivan
High Schools Franklin
Others
Pets Allowed Yes
Senior Community false
Read Less
Bought with Kathy B. Dunne • Real Living Realty Group




