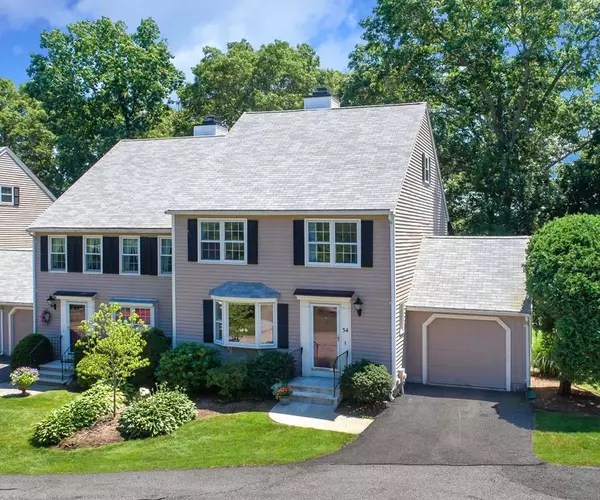For more information regarding the value of a property, please contact us for a free consultation.
34 Fairway Circle #34 Natick, MA 01760
Want to know what your home might be worth? Contact us for a FREE valuation!

Our team is ready to help you sell your home for the highest possible price ASAP
Key Details
Sold Price $635,000
Property Type Condo
Sub Type Condominium
Listing Status Sold
Purchase Type For Sale
Square Footage 2,554 sqft
Price per Sqft $248
MLS Listing ID 72538229
Sold Date 08/29/19
Bedrooms 3
Full Baths 2
Half Baths 2
HOA Fees $500/mo
HOA Y/N true
Year Built 1984
Annual Tax Amount $5,877
Tax Year 2019
Property Description
Homes rarely come on market at this most popular Fairway Estates. And this townhome is a one of a kind beauty with a wide open floor plan nestled at the end of the cul de sac overlooking the spectacular new golf driving range. Gorgeous kitchen with top of the line appliances including induction cook top, double draw dishwasher & quartz counters. Spacious living room & dining room with sliders to a large private deck. Master bedroom features a huge walk in designer closet & en-suite bath. Wonderful 3rd floor family room & excellent lower level playroom with sliders to the back yard. Other features include 2 separate heating & cooling systems, direct entrance from the garage, bright & sunny home in move-in condition, extra large lot convenient to additional parking for guests, no more snow shoveling or outside maintenance, spectacular grounds, only 8 min drive to the Train, a short drive to Route 9, Mass Pike, grocery stores & the famous Natick Mall! Your "Home Sweet Home!"
Location
State MA
County Middlesex
Zoning res
Direction Speen St to Fairway Cir, 1st left, then next left, go up hill to the last home on the left.
Rooms
Family Room Closet, Flooring - Wall to Wall Carpet, Recessed Lighting
Primary Bedroom Level Second
Dining Room Flooring - Hardwood, Open Floorplan, Recessed Lighting
Kitchen Flooring - Stone/Ceramic Tile, Window(s) - Bay/Bow/Box, Countertops - Stone/Granite/Solid, Kitchen Island, Cabinets - Upgraded, Open Floorplan, Recessed Lighting, Stainless Steel Appliances
Interior
Interior Features 1/4 Bath
Heating Heat Pump, Hydro Air
Cooling Central Air, Dual
Flooring Tile, Carpet, Hardwood
Appliance Range, Dishwasher, Disposal, Washer, Dryer, ENERGY STAR Qualified Refrigerator, ENERGY STAR Qualified Dishwasher, Range - ENERGY STAR, Electric Water Heater, Tank Water Heater
Laundry In Basement, In Unit
Exterior
Exterior Feature Rain Gutters, Professional Landscaping
Garage Spaces 1.0
Community Features Public Transportation, Shopping, Golf, Medical Facility, Highway Access, T-Station
Roof Type Shingle
Total Parking Spaces 1
Garage Yes
Building
Story 4
Sewer Public Sewer
Water Public
Others
Pets Allowed Yes
Read Less
Bought with Ralph Parent • Weichert REALTORS® Blueprint Brokers
GET MORE INFORMATION





