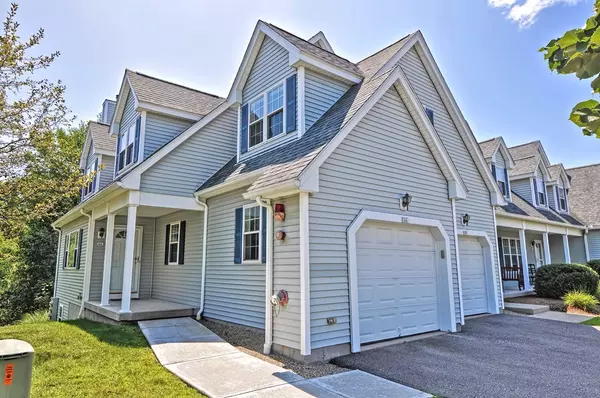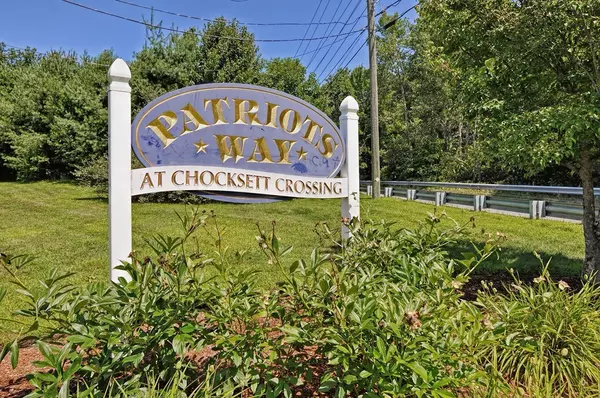For more information regarding the value of a property, please contact us for a free consultation.
8 Patriots Way #A8 Sterling, MA 01564
Want to know what your home might be worth? Contact us for a FREE valuation!

Our team is ready to help you sell your home for the highest possible price ASAP
Key Details
Sold Price $295,000
Property Type Condo
Sub Type Condominium
Listing Status Sold
Purchase Type For Sale
Square Footage 1,376 sqft
Price per Sqft $214
MLS Listing ID 72547750
Sold Date 11/05/19
Bedrooms 2
Full Baths 2
Half Baths 2
HOA Fees $409/mo
HOA Y/N true
Year Built 2005
Annual Tax Amount $1,099
Tax Year 2019
Property Description
Nothing to do but just move in, this unit has gleaming cherry hardwood floors through out the first floor and 2nd floor hallway, Cathedral ceilings gives the first floor open concept so much light and space, beautiful ceiling fan, fire place on living room, kitchen and dinning area with sliding to a large deck overlooking the beautiful landscaped backyard is just inviting to seat there and enjoy the view and peaceful settings. Totally finished walk out basement with wet bar and electric fireplace with a 55" TV which are included in the sale, it also has a half bath, perfect for a man cave or just to relax and read a book. Master bedroom with beautiful master bath, with granite counters on double sink vanity, Jacuzzi tub and stand alone shower. 2nd bedroom has access to main full bath.
Location
State MA
County Worcester
Zoning R
Direction Rt 12, To George Peeso Ln to Patriots Way
Rooms
Family Room Bathroom - Half, Flooring - Wall to Wall Carpet, Wet Bar, Deck - Exterior, Exterior Access, High Speed Internet Hookup, Recessed Lighting
Primary Bedroom Level Second
Dining Room Closet, Flooring - Hardwood, Balcony / Deck
Kitchen Bathroom - Half, Closet/Cabinets - Custom Built, Flooring - Hardwood, Flooring - Stone/Ceramic Tile, Dining Area, Balcony - Exterior, Countertops - Stone/Granite/Solid, Deck - Exterior, Slider, Stainless Steel Appliances, Peninsula
Interior
Heating Forced Air, Oil
Cooling Central Air
Flooring Wood, Tile, Carpet
Fireplaces Number 1
Fireplaces Type Living Room
Appliance Range, Dishwasher, Microwave, Refrigerator, Washer, Dryer, Electric Water Heater, Utility Connections for Electric Range, Utility Connections for Electric Dryer
Laundry First Floor, In Unit, Washer Hookup
Exterior
Garage Spaces 1.0
Community Features Public Transportation, Shopping, Walk/Jog Trails, Golf
Utilities Available for Electric Range, for Electric Dryer, Washer Hookup
Roof Type Shingle
Total Parking Spaces 1
Garage Yes
Building
Story 3
Sewer Private Sewer
Water Public
Others
Pets Allowed Yes
Read Less
Bought with Leslie Storrs Tondreau • Lamacchia Realty, Inc.
GET MORE INFORMATION





