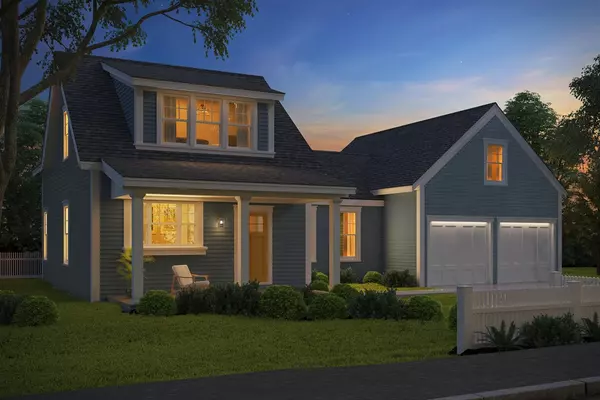For more information regarding the value of a property, please contact us for a free consultation.
14 Daley Dr #14 West Newbury, MA 01985
Want to know what your home might be worth? Contact us for a FREE valuation!

Our team is ready to help you sell your home for the highest possible price ASAP
Key Details
Sold Price $626,070
Property Type Condo
Sub Type Condominium
Listing Status Sold
Purchase Type For Sale
Square Footage 2,155 sqft
Price per Sqft $290
MLS Listing ID 72548548
Sold Date 08/15/19
Bedrooms 3
Full Baths 2
Half Baths 1
HOA Fees $315/mo
HOA Y/N true
Year Built 2019
Tax Year 2018
Property Sub-Type Condominium
Property Description
“The Barrow” features a 1st floor master suite with large walk-in closet & full bath. The main level also offers an open concept living and dining room which opens to large kitchen. This floor plan includes two additional bedrooms on the second level, a large bonus room above the garage and full finished walk-out basement. All models feature hardwood floors and 9' ceilings on 1st level along with fabulous options to fit your style. The Cottages at Drakes Landing is West Newbury's newest 34 home community, offering quality design and construction paired with a natural setting and desirable amenities. Here you will find access to community walking trails, community pocket park with patio, outdoor fireplace, and inviting front porches. Cottages at Drakes landing fosters the fundamental design principles of a pocket neighborhood with its common park, nested homes, and close proximity to local attractions.
Location
State MA
County Essex
Zoning Res
Direction Main St to Daley Dr (The Cottages at Drakes Landing)--- GPS 365 Main St
Rooms
Primary Bedroom Level First
Dining Room Flooring - Hardwood, Open Floorplan
Kitchen Flooring - Hardwood, Open Floorplan
Interior
Interior Features Bonus Room
Heating Forced Air, Propane
Cooling Central Air
Flooring Tile, Carpet, Hardwood
Appliance Range, Dishwasher, Microwave, Propane Water Heater, Utility Connections for Electric Range, Utility Connections for Electric Dryer
Laundry First Floor, In Unit
Exterior
Exterior Feature Professional Landscaping, Other
Garage Spaces 2.0
Community Features Shopping, Walk/Jog Trails, Stable(s), Conservation Area, House of Worship, Public School
Utilities Available for Electric Range, for Electric Dryer
Roof Type Shingle
Total Parking Spaces 4
Garage Yes
Building
Story 2
Sewer Private Sewer
Water Public
Schools
Elementary Schools John C Page
Middle Schools Pentucket
High Schools Pentucket
Others
Senior Community false
Read Less
Bought with Cindy Sauter • RE/MAX On The River, Inc.
GET MORE INFORMATION



