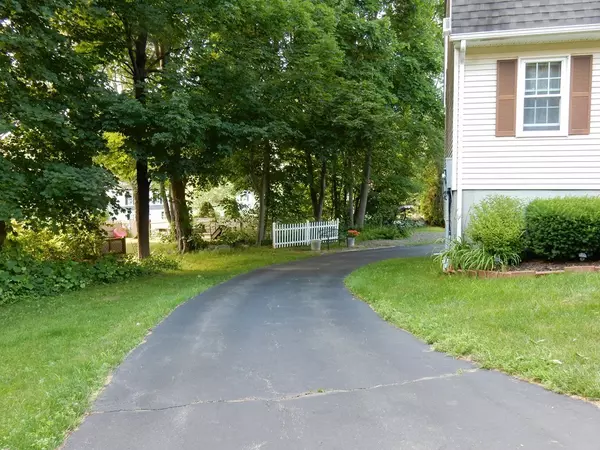For more information regarding the value of a property, please contact us for a free consultation.
2 Crestwood Dr #2 Northborough, MA 01532
Want to know what your home might be worth? Contact us for a FREE valuation!

Our team is ready to help you sell your home for the highest possible price ASAP
Key Details
Sold Price $260,000
Property Type Condo
Sub Type Condominium
Listing Status Sold
Purchase Type For Sale
Square Footage 1,050 sqft
Price per Sqft $247
MLS Listing ID 72561164
Sold Date 10/31/19
Bedrooms 2
Full Baths 1
Half Baths 1
HOA Fees $150/mo
HOA Y/N true
Year Built 1983
Annual Tax Amount $3,855
Tax Year 2019
Lot Size 0.550 Acres
Acres 0.55
Property Sub-Type Condominium
Property Description
FANTASTIC PRICE REDUCTION! NEW AGENCY AFFILIATION! Tasteful and tidy town home. Walking distance to emerging downtown AND Northborough's great elementary and middle schools! Located at the head of a quiet cul-de-sac with a semi-private and spacious tree-lined backyard complete with garden. Relax on your private elevated deck with drink of choice in hand. Comfortable living room, dining area and kitchen made more cozy in winter with a pellet stove. Separate heat zones in each room keep utility costs down with personal comfort in your own hands. Your kitchen is well appointed with ceiling high cabinetry and updated appliances. Handy half bath conveniently located on the main living level. South facing master bedroom brings in that great natural light perfect for a quiet retreat.Second bedroom is a generous size too! Shared full bath has all the features you need to prepare for work, school or an evening out! Comfort and convenience in Northborough! Make it your own!!!
Location
State MA
County Worcester
Zoning RC
Direction Refer to GPS
Rooms
Primary Bedroom Level Second
Kitchen Bathroom - Half, Wood / Coal / Pellet Stove, Ceiling Fan(s), Flooring - Hardwood, Dining Area, Deck - Exterior, Slider
Interior
Interior Features High Speed Internet
Heating Electric, Pellet Stove
Cooling Window Unit(s)
Flooring Tile, Carpet, Hardwood
Appliance Range, Dishwasher, Microwave, Refrigerator, Washer, Dryer, Leased Heater, Utility Connections for Electric Dryer
Laundry Electric Dryer Hookup, Washer Hookup, In Basement, In Unit
Exterior
Exterior Feature Storage, Garden, Rain Gutters
Garage Spaces 1.0
Community Features Public Transportation, Shopping, Pool, Tennis Court(s), Park, Walk/Jog Trails, Golf, Medical Facility, Laundromat, Conservation Area, Highway Access, House of Worship, Public School, T-Station, University
Utilities Available for Electric Dryer, Washer Hookup
Roof Type Shingle
Total Parking Spaces 5
Garage Yes
Building
Story 2
Sewer Public Sewer
Water Public
Schools
Elementary Schools Lincoln
Middle Schools Melican
High Schools Algonquin
Others
Pets Allowed Yes
Senior Community false
Acceptable Financing Contract
Listing Terms Contract
Special Listing Condition Real Estate Owned
Read Less
Bought with Danielle OConnell • Coldwell Banker Residential Brokerage - Natick
GET MORE INFORMATION





