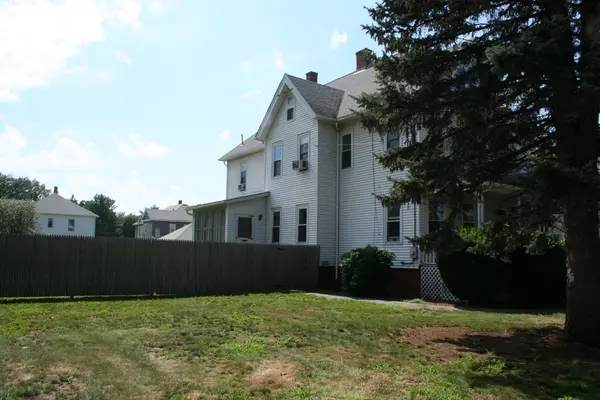For more information regarding the value of a property, please contact us for a free consultation.
340 Grove St Chicopee, MA 01020
Want to know what your home might be worth? Contact us for a FREE valuation!

Our team is ready to help you sell your home for the highest possible price ASAP
Key Details
Sold Price $234,320
Property Type Single Family Home
Sub Type Single Family Residence
Listing Status Sold
Purchase Type For Sale
Square Footage 2,452 sqft
Price per Sqft $95
MLS Listing ID 72201435
Sold Date 08/15/18
Style Colonial
Bedrooms 6
Full Baths 2
Year Built 1900
Annual Tax Amount $3,530
Tax Year 2017
Lot Size 0.360 Acres
Acres 0.36
Property Description
All Remodeled & Updated! Impressive 6 Bdrm 2 full bath colonial w/wood flrs throughout! Kitchen displays Upgraded, Modern Cabinets, GRANITE COUNTERTOPS, Gas Stove, & all Stainless Steel Appliances. 1st Fl Laundry, mudroom, & 3 season rm. Spacious dining rm w/built-ins, & full bath w/walk-in shower. Living Rm boasts a FIREPLACE, lots of large windows to allow Natural Light, & beautifully accented Wood Floors. Second Fl offers 5 generous size bdrms w/ample closet space, a sizeable, full bath w/tub & Double Vanity, & access to the WALK-UP ATTIC! New plumbing, electrical, windows, & boiler-all 4 years old (APO). Efficient Gas Heat & Tankless Water Heater! Garage & huge, fully fenced-in back yard! Everything is done! Just move in & hang your TV! This is a Short-Sale with 3rd party lender approval required.
Location
State MA
County Hampden
Zoning Res
Direction Church St. to Grove St.
Rooms
Family Room Flooring - Wood
Basement Full, Bulkhead, Concrete
Primary Bedroom Level Second
Dining Room Closet/Cabinets - Custom Built, Flooring - Wood
Kitchen Flooring - Laminate, Pantry, Countertops - Stone/Granite/Solid, Kitchen Island, Cabinets - Upgraded, Exterior Access, Recessed Lighting, Stainless Steel Appliances
Interior
Interior Features Closet, Bedroom, Mud Room
Heating Steam, Natural Gas
Cooling None
Flooring Wood, Carpet, Laminate, Flooring - Wood, Flooring - Wall to Wall Carpet
Fireplaces Number 1
Fireplaces Type Living Room
Appliance Range, Dishwasher, Disposal, Microwave, Refrigerator, Tank Water Heaterless, Utility Connections for Gas Range, Utility Connections for Gas Oven, Utility Connections for Electric Dryer
Laundry Flooring - Laminate, Main Level, Electric Dryer Hookup, First Floor
Exterior
Exterior Feature Rain Gutters
Garage Spaces 1.0
Fence Fenced
Community Features Public Transportation, Shopping, Park, Golf, Medical Facility, Laundromat, Highway Access, House of Worship, Private School, Public School
Utilities Available for Gas Range, for Gas Oven, for Electric Dryer
Roof Type Shingle
Total Parking Spaces 4
Garage Yes
Building
Lot Description Level
Foundation Brick/Mortar
Sewer Public Sewer
Water Public
Others
Special Listing Condition Short Sale
Read Less
Bought with Amy Deauseault • Gallagher Real Estate
GET MORE INFORMATION





