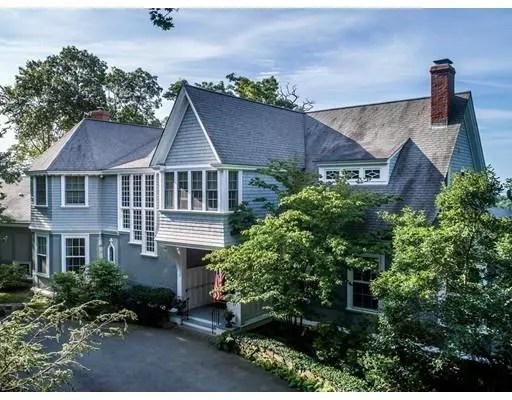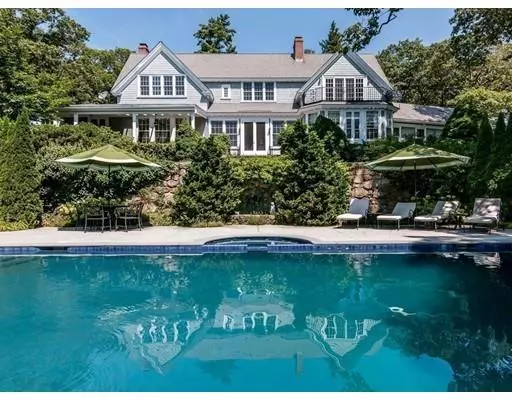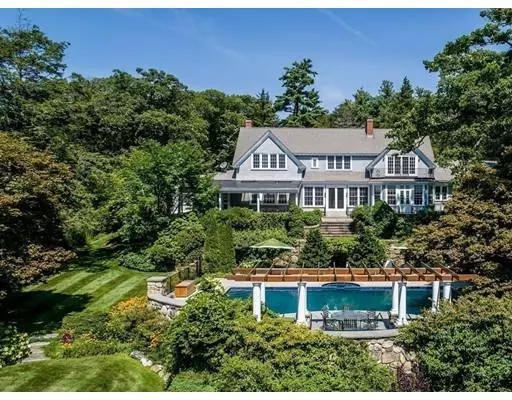For more information regarding the value of a property, please contact us for a free consultation.
15 Highland Avenue Manchester, MA 01944
Want to know what your home might be worth? Contact us for a FREE valuation!

Our team is ready to help you sell your home for the highest possible price ASAP
Key Details
Sold Price $3,243,500
Property Type Single Family Home
Sub Type Single Family Residence
Listing Status Sold
Purchase Type For Sale
Square Footage 6,112 sqft
Price per Sqft $530
MLS Listing ID 72216702
Sold Date 05/30/19
Style Other (See Remarks)
Bedrooms 5
Full Baths 3
Half Baths 1
HOA Y/N false
Year Built 1890
Annual Tax Amount $39,490,296
Tax Year 2019
Lot Size 4.720 Acres
Acres 4.72
Property Sub-Type Single Family Residence
Property Description
“Owl's Nest" Expansive Ocean Views.! Built in 1890, this grand stucco/shingle residence has commanding ocean views to the outer islands and beyond to Marblehead. Sited prominently at the top of Highland Avenue, the property is set on 4.7 acres of exquisite manicured grounds, rolling open lawn, and lush woodlands. The grounds are enhanced with terraced stone patios and walls, an opulent, heated in-ground pool and spa, streaming fountains, and pergola with fluted columns. Magnificently renovated but retaining many spectacular original details this home has beautiful spacious rooms, very high ceilings, extensive windows, and brilliant light. The elegantly appointed interior is graced with beamed ceilings, fluted columns, dental crown moldings, wainscoting, and finely carved, mantelpieces over each of the six fireplaces. The Chef's kitchen is improved with granite and quality appliances and there is first floor guest suite. Visit “Owl's Nest” today and enjoy this impressive property.
Location
State MA
County Essex
Area West Manchester
Zoning C
Direction Bridge Street/Rte. 127 to Highland Avenue.
Rooms
Family Room Flooring - Hardwood, Exterior Access, Recessed Lighting
Basement Full, Walk-Out Access, Concrete
Primary Bedroom Level Second
Dining Room Flooring - Hardwood, Window(s) - Picture, French Doors, Exterior Access, Recessed Lighting
Kitchen Flooring - Hardwood, Pantry, Countertops - Stone/Granite/Solid, Countertops - Upgraded, French Doors, Kitchen Island, Wet Bar, Cabinets - Upgraded, Exterior Access, Recessed Lighting, Remodeled, Stainless Steel Appliances
Interior
Interior Features Countertops - Stone/Granite/Solid, Recessed Lighting, Office, Library, Foyer, Central Vacuum, Wet Bar
Heating Baseboard, Hot Water, Radiant, Oil, Fireplace
Cooling None
Flooring Tile, Carpet, Hardwood, Flooring - Stone/Ceramic Tile, Flooring - Hardwood
Fireplaces Number 6
Fireplaces Type Dining Room, Family Room, Kitchen, Living Room, Master Bedroom
Appliance Oven, Dishwasher, Microwave, Countertop Range, Refrigerator, Washer, Dryer, Wine Refrigerator, Vacuum System, Range Hood
Laundry Flooring - Wall to Wall Carpet, Second Floor
Exterior
Exterior Feature Rain Gutters, Professional Landscaping, Sprinkler System, Decorative Lighting, Garden, Outdoor Shower
Garage Spaces 2.0
Pool Pool - Inground Heated
Community Features Public Transportation, Shopping, Tennis Court(s), Park, Walk/Jog Trails, Stable(s), Golf, Medical Facility, Bike Path, Conservation Area, Highway Access, House of Worship, Marina, Private School, Public School, T-Station
Waterfront Description Beach Front, Harbor, Ocean, Walk to, 1/2 to 1 Mile To Beach, Beach Ownership(Public)
View Y/N Yes
View Scenic View(s)
Roof Type Shingle
Total Parking Spaces 10
Garage Yes
Private Pool true
Building
Lot Description Easements, Level
Foundation Stone, Granite
Sewer Private Sewer
Water Public
Architectural Style Other (See Remarks)
Schools
Elementary Schools Memorial
Middle Schools Merms
High Schools Merhs
Others
Senior Community false
Read Less
Bought with Daniel Cutler • Bay Colony Realty
GET MORE INFORMATION





