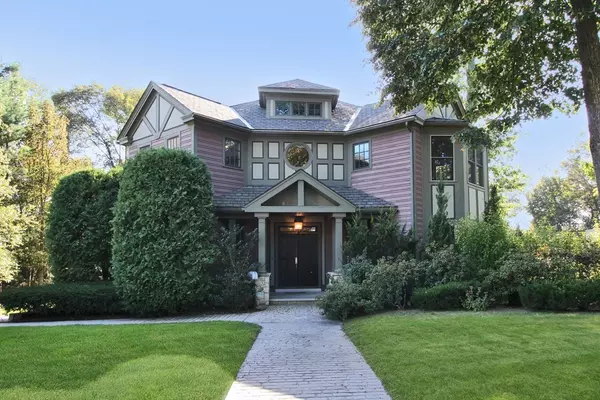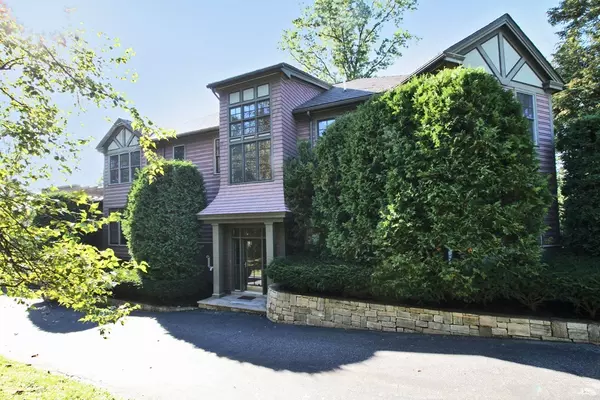For more information regarding the value of a property, please contact us for a free consultation.
20 Washington St Newton, MA 02458
Want to know what your home might be worth? Contact us for a FREE valuation!

Our team is ready to help you sell your home for the highest possible price ASAP
Key Details
Sold Price $2,050,000
Property Type Single Family Home
Sub Type Single Family Residence
Listing Status Sold
Purchase Type For Sale
Square Footage 6,238 sqft
Price per Sqft $328
MLS Listing ID 72234204
Sold Date 07/06/18
Style Contemporary
Bedrooms 5
Full Baths 4
Half Baths 1
Year Built 2001
Annual Tax Amount $23,423
Tax Year 2017
Lot Size 0.570 Acres
Acres 0.57
Property Description
Magnificent contemporary home surrounded by impeccably landscaped grounds on over 1/2 acre in Hunnewell Hill. Approx 6233 sf living area. Remarkable detailing, impressive styling. Features a spacious floor plan with a dramatic 29' two story south facing atrium, Chef's kitchen with top of the line appliances with informal eating area. Formal living & dining room with gas fireplaces, Study with built in bookshelves, family room adjacent to kitchen. Master suite with domed & vaulted ceilings, gas fire place, double closet and sliders to a private deck. Fireplace master bath with oversized shower and soaking tub. There is a designated area for an elevator from the garage to the first and second floor. Lower Level family room with additional playroom/bedroom, exercise room & steam shower bath. Whole house sound system; attached 3 car garage; Easy access to Mass Pike, Cambridge & Boston.
Location
State MA
County Middlesex
Area Newton Corner
Zoning SR3
Direction Waverley Ave to Washington St.
Rooms
Family Room Flooring - Hardwood
Basement Full, Finished, Walk-Out Access
Primary Bedroom Level Second
Dining Room Flooring - Hardwood
Kitchen Flooring - Hardwood, Dining Area, Countertops - Stone/Granite/Solid, Kitchen Island, Deck - Exterior
Interior
Interior Features Bathroom - Full, Closet/Cabinets - Custom Built, Bathroom - Half, Great Room, Bedroom, Exercise Room, Bathroom, Home Office, 1/4 Bath, Sauna/Steam/Hot Tub, Wired for Sound
Heating Central, Forced Air
Cooling Central Air
Flooring Wood, Tile, Carpet, Flooring - Wall to Wall Carpet, Flooring - Stone/Ceramic Tile, Flooring - Hardwood
Fireplaces Number 4
Fireplaces Type Dining Room, Family Room, Living Room, Master Bedroom
Appliance Oven, Dishwasher, Disposal, Microwave, Countertop Range, Refrigerator, Washer, Dryer, Gas Water Heater
Laundry Second Floor
Exterior
Exterior Feature Balcony / Deck
Garage Spaces 3.0
Community Features Public Transportation, Park, Walk/Jog Trails, Bike Path, Highway Access, Public School
Waterfront false
Roof Type Shingle
Total Parking Spaces 6
Garage Yes
Building
Lot Description Wooded
Foundation Concrete Perimeter
Sewer Public Sewer
Water Public
Schools
Elementary Schools Underwood
Middle Schools Bigelow
High Schools Newton North
Read Less
Bought with Tracy Johnson • Centre Realty Group
GET MORE INFORMATION





