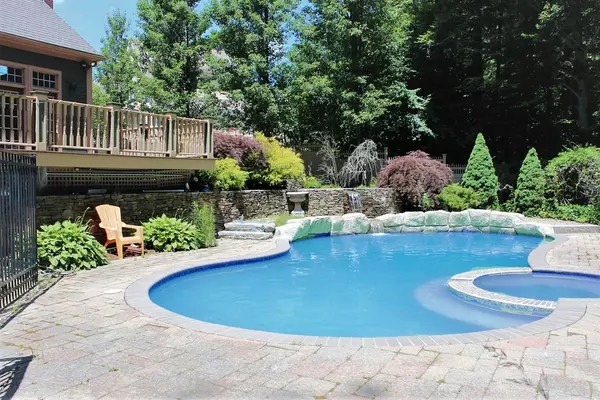For more information regarding the value of a property, please contact us for a free consultation.
56 Gardner Way Hanover, MA 02339
Want to know what your home might be worth? Contact us for a FREE valuation!

Our team is ready to help you sell your home for the highest possible price ASAP
Key Details
Sold Price $950,000
Property Type Single Family Home
Sub Type Single Family Residence
Listing Status Sold
Purchase Type For Sale
Square Footage 5,626 sqft
Price per Sqft $168
MLS Listing ID 72262476
Sold Date 11/15/18
Style Colonial
Bedrooms 4
Full Baths 3
Half Baths 1
HOA Y/N true
Year Built 2000
Annual Tax Amount $14,202
Tax Year 2017
Lot Size 1.210 Acres
Acres 1.21
Property Description
Picture Perfect...Set on a cul de sac on Gardner Way. This stately 14 room, 5 bedroom home offers over 5700 sq ft of exceptional living space. Custom built and Designed with intricate and exquisite details, including a custom Enkebol staircase,mantle .The Significant hand crafted moldings and craftsmanship can be appreciated on all 3 levels of this home. Nothing has been overlooked ! Amenities include a dramatic Entry Hall with turned staircase, fabulous four season solarium, State of the art efficient radiant and high velocity heat and AC. A Faneuil gourmet chef's kitchen with large center island & dining area opens up to the sun drenched family room with a cathedral ceiling and floor to ceiling fireplace. Additional features include a large Master Suite with luxury bath, custom steam shower/dressing room. Lower Level features a media room, billiard area and gym/ 5th bebroom optioFreshly painted trim throughout Abuts conservation land, Resoret Backyard Gunite pool with waterfal
Location
State MA
County Plymouth
Zoning RES
Direction Main St to Stone Meadow Ln. to Gardner Way..end of cul de sac
Rooms
Family Room Bathroom - Half, Cathedral Ceiling(s), Ceiling Fan(s), Beamed Ceilings, Closet/Cabinets - Custom Built, Flooring - Stone/Ceramic Tile, Window(s) - Picture, Balcony - Exterior, French Doors, High Speed Internet Hookup, Open Floorplan, Recessed Lighting, Slider
Basement Full, Finished, Walk-Out Access
Primary Bedroom Level First
Dining Room Window(s) - Picture, Open Floorplan, Recessed Lighting, Wainscoting
Kitchen Closet/Cabinets - Custom Built, Flooring - Stone/Ceramic Tile, Dining Area, Balcony - Exterior, Pantry, Countertops - Stone/Granite/Solid, Countertops - Upgraded, Kitchen Island, Cabinets - Upgraded, Deck - Exterior, Open Floorplan, Recessed Lighting, Slider, Stainless Steel Appliances, Pot Filler Faucet, Storage, Wine Chiller, Gas Stove, Peninsula
Interior
Interior Features Ceiling Fan(s), Recessed Lighting, Slider, Sunken, Bathroom - Half, Closet/Cabinets - Custom Built, Countertops - Upgraded, Wet bar, Cabinets - Upgraded, Chair Rail, Wainscoting, Closet, High Speed Internet Hookup, Sun Room, Great Room, Game Room, Media Room, Exercise Room, Home Office, Central Vacuum, Wet Bar, Wired for Sound
Heating Forced Air, Natural Gas, Hydro Air, Hydronic Floor Heat(Radiant)
Cooling Central Air
Flooring Tile, Carpet, Stone / Slate, Engineered Hardwood, Flooring - Stone/Ceramic Tile, Flooring - Wall to Wall Carpet
Fireplaces Number 1
Fireplaces Type Family Room
Appliance Range, Oven, Dishwasher, Trash Compactor, Microwave, Refrigerator, Washer, Dryer, Water Treatment, Wine Refrigerator, Water Softener, Gas Water Heater, Plumbed For Ice Maker, Utility Connections for Gas Range, Utility Connections for Gas Oven, Utility Connections for Gas Dryer
Laundry Closet/Cabinets - Custom Built, Window(s) - Picture, Recessed Lighting, Second Floor
Exterior
Exterior Feature Rain Gutters, Professional Landscaping, Sprinkler System, Decorative Lighting, Fruit Trees, Stone Wall
Garage Spaces 2.0
Community Features Shopping, Park, Walk/Jog Trails, Bike Path, Highway Access, Public School
Utilities Available for Gas Range, for Gas Oven, for Gas Dryer, Icemaker Connection
Waterfront false
Waterfront Description Beach Front, Bay, Harbor, Ocean, Unknown To Beach, Beach Ownership(Public)
Roof Type Shingle
Total Parking Spaces 8
Garage Yes
Building
Lot Description Wooded
Foundation Concrete Perimeter
Sewer Private Sewer
Water Public
Schools
Elementary Schools Cedar
Middle Schools Hms
High Schools Hhs
Others
Senior Community false
Read Less
Bought with Patricia McLaughlin • Cranberry Coast Real Estate
GET MORE INFORMATION





