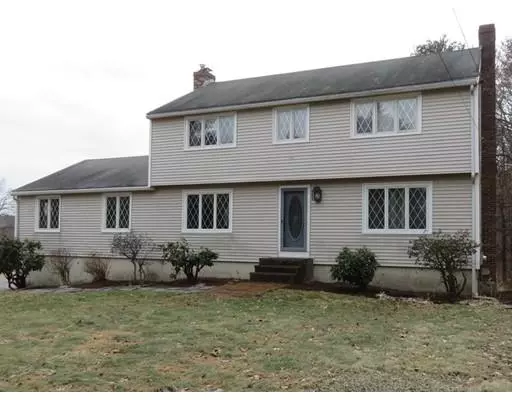For more information regarding the value of a property, please contact us for a free consultation.
519 Main St West Newbury, MA 01985
Want to know what your home might be worth? Contact us for a FREE valuation!

Our team is ready to help you sell your home for the highest possible price ASAP
Key Details
Sold Price $750,000
Property Type Single Family Home
Sub Type Single Family Residence
Listing Status Sold
Purchase Type For Sale
Square Footage 2,664 sqft
Price per Sqft $281
MLS Listing ID 72283016
Sold Date 09/12/19
Style Colonial
Bedrooms 5
Full Baths 3
Half Baths 1
HOA Y/N false
Year Built 1973
Annual Tax Amount $8,310
Tax Year 2018
Lot Size 27.000 Acres
Acres 27.0
Property Sub-Type Single Family Residence
Property Description
Incredible Equestrian opportunities on this 27 acre property!! Sufficient acreage for barn and turnout/paddock area and/or potential development as an Equestrian community. The land abuts trails connecting to Mill Pond and beyond! The house, built in 1973, is SOLID with 4 bedrooms AND a 1 bedroom in-law/accessory unit. Ample square footage to create your dream home. There has been no permitting for developing the property and should be considered "raw land". The property sits back, off the road, providing privacy and serenity with quick and easy access to Rt. 113/Rt 95. Property is ideal for farming.
Location
State MA
County Essex
Zoning RC
Direction Rt. 95 to exit 57, Rt. 113W
Rooms
Family Room Beamed Ceilings, Flooring - Stone/Ceramic Tile
Basement Full, Partially Finished, Walk-Out Access, Interior Entry, Garage Access, Concrete
Primary Bedroom Level Second
Dining Room Beamed Ceilings, Flooring - Stone/Ceramic Tile
Kitchen Beamed Ceilings, Flooring - Stone/Ceramic Tile, Country Kitchen
Interior
Interior Features Slider, Bathroom - 3/4, Sun Room, Inlaw Apt.
Heating Baseboard, Oil, Fireplace
Cooling Wall Unit(s), Whole House Fan
Flooring Wood, Tile, Carpet, Flooring - Stone/Ceramic Tile
Fireplaces Number 4
Fireplaces Type Dining Room, Family Room, Living Room
Appliance Range, Dishwasher, Microwave, Refrigerator, Washer, Dryer, Oil Water Heater, Utility Connections for Electric Range, Utility Connections for Electric Oven, Utility Connections for Electric Dryer
Laundry In Basement, Washer Hookup
Exterior
Exterior Feature Balcony / Deck, Storage
Garage Spaces 2.0
Community Features Shopping, Walk/Jog Trails, Medical Facility, Conservation Area, Highway Access, Public School
Utilities Available for Electric Range, for Electric Oven, for Electric Dryer, Washer Hookup
Roof Type Shingle
Total Parking Spaces 8
Garage Yes
Building
Lot Description Cleared
Foundation Concrete Perimeter
Sewer Private Sewer
Water Public
Architectural Style Colonial
Schools
Elementary Schools Page
Middle Schools Pentucket
High Schools Pentucket
Others
Senior Community false
Acceptable Financing Seller W/Participate
Listing Terms Seller W/Participate
Read Less
Bought with Christian Anderson • RE/MAX On The River, Inc.
GET MORE INFORMATION





