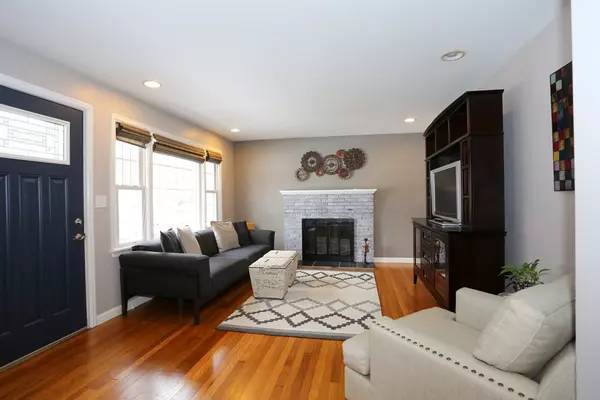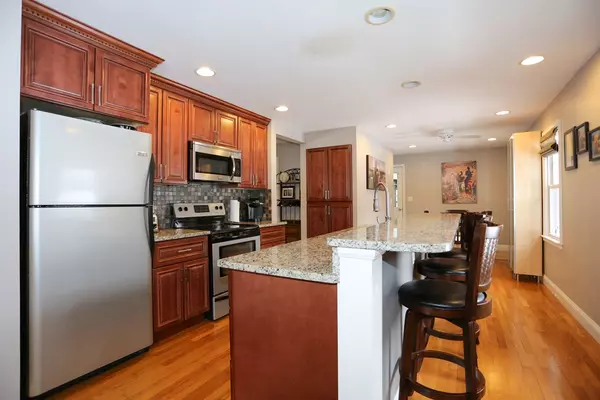For more information regarding the value of a property, please contact us for a free consultation.
6 Rogers Ave Northborough, MA 01532
Want to know what your home might be worth? Contact us for a FREE valuation!

Our team is ready to help you sell your home for the highest possible price ASAP
Key Details
Sold Price $376,000
Property Type Single Family Home
Sub Type Single Family Residence
Listing Status Sold
Purchase Type For Sale
Square Footage 1,200 sqft
Price per Sqft $313
MLS Listing ID 72296940
Sold Date 06/29/18
Style Ranch
Bedrooms 3
Full Baths 1
Year Built 1954
Annual Tax Amount $4,935
Tax Year 2018
Lot Size 0.320 Acres
Acres 0.32
Property Sub-Type Single Family Residence
Property Description
***CHARMING RANCH STYLE HOME***Meticulously maintained inside and out with terrific open floor plan.***Newer kitchen with granite and updated appliances overlooks lovely sunlit family room with beach washed fireplace brick! Nice breakfast nook too! 3 spacious bedrooms, original custom details and built ins , hardwood floors, all overlooking beautiful level yard in sweet neighborhood setting. Sunporch and 1 car attached garage, maintenance free siding/ windows...this is a true “ cream puff”of a home! Lower level is ready to finish but current owner uses as mancave and exercise area just as it is! Convenient location close to major routes, high school, shopping too! ***Perfect for first time buyers or downsizers alike! ***DO NOT MISS THIS OPPORTUNITY!!!***
Location
State MA
County Worcester
Zoning res
Direction Maple to Rogers
Rooms
Basement Full
Interior
Heating Forced Air, Oil
Cooling Central Air
Flooring Wood, Tile
Fireplaces Number 1
Appliance Range, Dishwasher, Microwave
Exterior
Garage Spaces 1.0
Roof Type Shingle
Total Parking Spaces 3
Garage Yes
Building
Foundation Concrete Perimeter
Sewer Private Sewer
Water Public
Architectural Style Ranch
Schools
Elementary Schools Peaslee
Middle Schools Melican
High Schools Algonquin
Read Less
Bought with Mary G. Wood • RE/MAX Executive Realty
GET MORE INFORMATION





