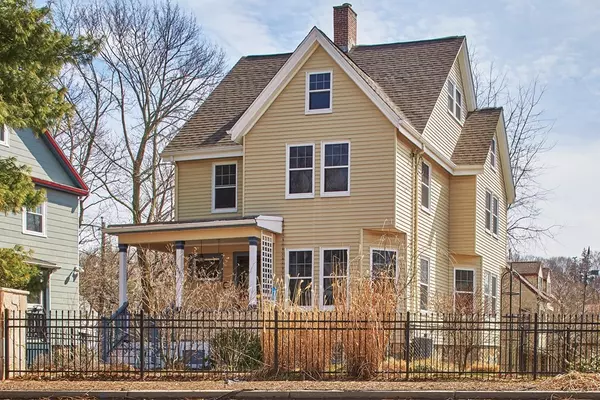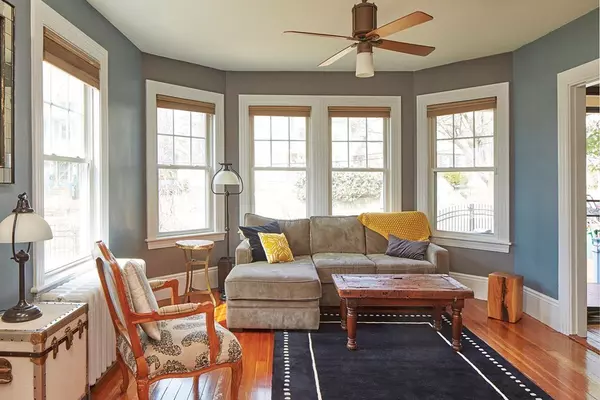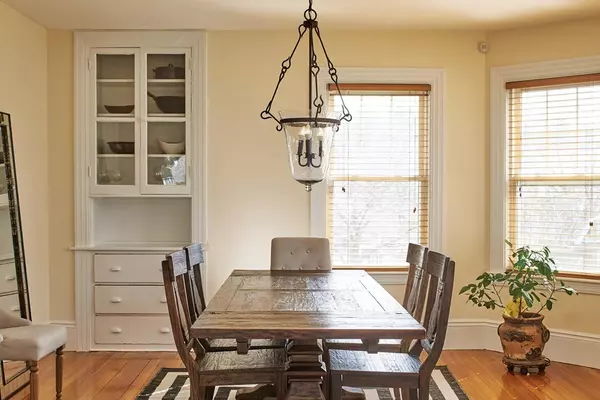For more information regarding the value of a property, please contact us for a free consultation.
924 Watertown Street Newton, MA 02465
Want to know what your home might be worth? Contact us for a FREE valuation!

Our team is ready to help you sell your home for the highest possible price ASAP
Key Details
Sold Price $900,000
Property Type Single Family Home
Sub Type Single Family Residence
Listing Status Sold
Purchase Type For Sale
Square Footage 2,210 sqft
Price per Sqft $407
MLS Listing ID 72302627
Sold Date 06/28/18
Style Victorian
Bedrooms 5
Full Baths 1
Half Baths 1
HOA Y/N false
Year Built 1920
Annual Tax Amount $6,951
Tax Year 2018
Lot Size 6,534 Sqft
Acres 0.15
Property Description
Located near West Newton Square, this 5 bedroom home has been substantially renovated and offers beautiful kitchen and bathrooms, ample space across 4 levels of living area, and a fenced-in yard that is perfect for family fun and pets. The first floor is comprised of a large and welcoming foyer, a graciously proportioned living room, dining room with built-in hutch, updated cherry/granite/stainless eat-in-kitchen with pantry, a half bathroom and mudroom area with access to the deck and backyard. The second floor features 4 bedrooms and one renovated bathroom, and the third floor offers an additional bedroom and office area. The partially finished lower level features a playroom, den, laundry area, storage, and walkout access to the backyard. Enjoy high ceilings, gleaming hardwood floors, fashionable barn board and textured stone tile details, central air conditioning, and 3 parking spaces. Close to shops/restaurants/theater in West Newton Square, park, & public transportation.
Location
State MA
County Middlesex
Area West Newton
Zoning MR1
Direction From West Newton Square, proceed East on Watertown Street 2 blocks. House is on the right.
Rooms
Basement Full, Partially Finished, Walk-Out Access, Interior Entry, Concrete
Primary Bedroom Level Second
Dining Room Flooring - Hardwood
Kitchen Flooring - Stone/Ceramic Tile, Pantry, Countertops - Stone/Granite/Solid, Cabinets - Upgraded, Deck - Exterior, Exterior Access, Recessed Lighting, Stainless Steel Appliances
Interior
Interior Features Recessed Lighting, Closet, Den, Play Room, Office
Heating Hot Water, Natural Gas
Cooling Central Air
Flooring Flooring - Wall to Wall Carpet, Flooring - Hardwood
Laundry In Basement
Exterior
Exterior Feature Rain Gutters, Sprinkler System
Fence Fenced/Enclosed, Fenced
Community Features Public Transportation, Shopping, Park, Highway Access, Private School, Public School, T-Station, Sidewalks
Waterfront false
Roof Type Shingle
Total Parking Spaces 3
Garage No
Building
Foundation Stone
Sewer Public Sewer
Water Public
Schools
Elementary Schools Buffer
Middle Schools Day
High Schools North
Others
Senior Community false
Read Less
Bought with Victoria Kennedy • Coldwell Banker Residential Brokerage - Cambridge - Huron Ave.
GET MORE INFORMATION





